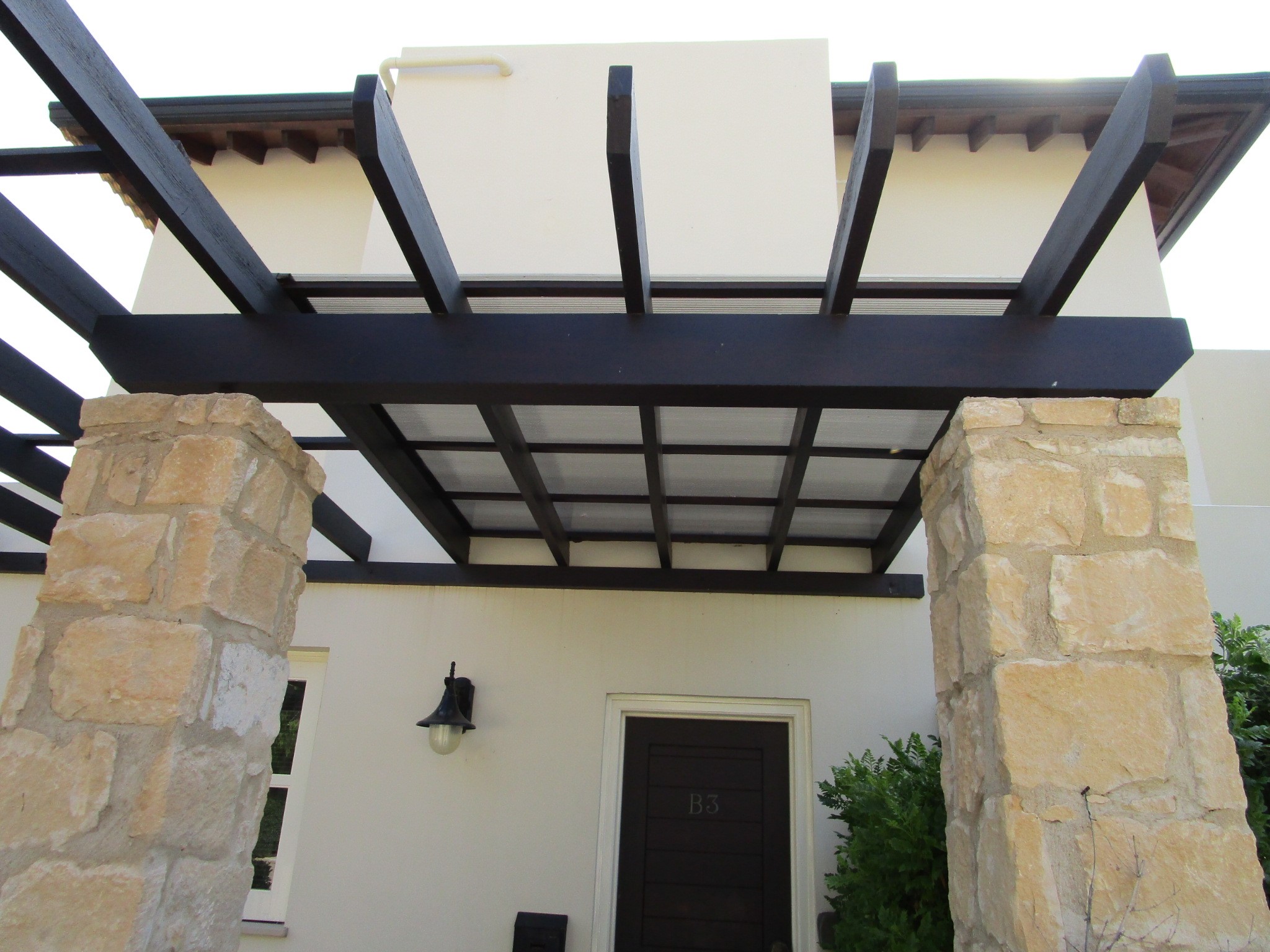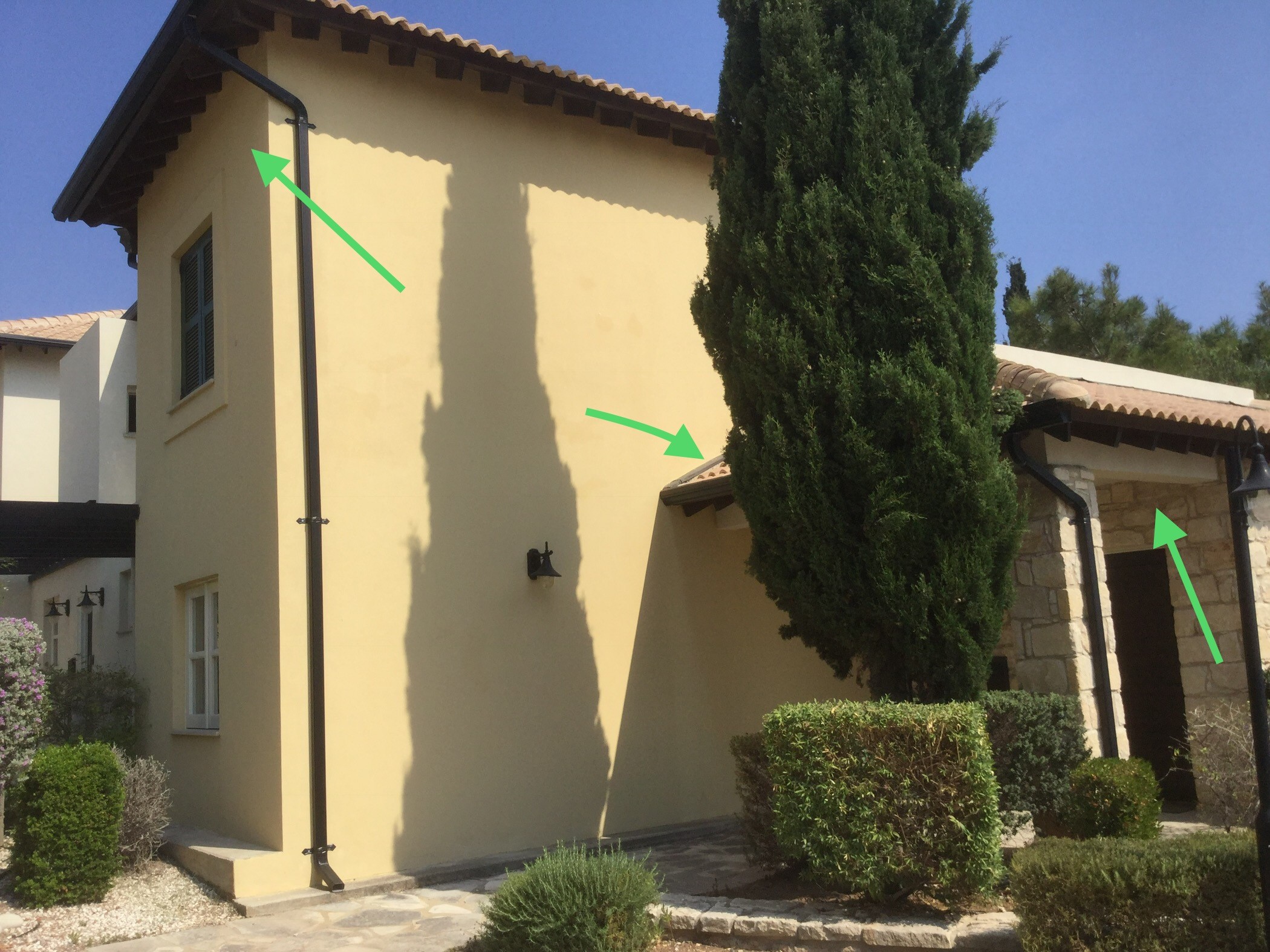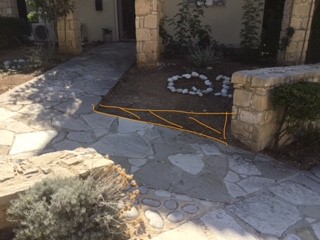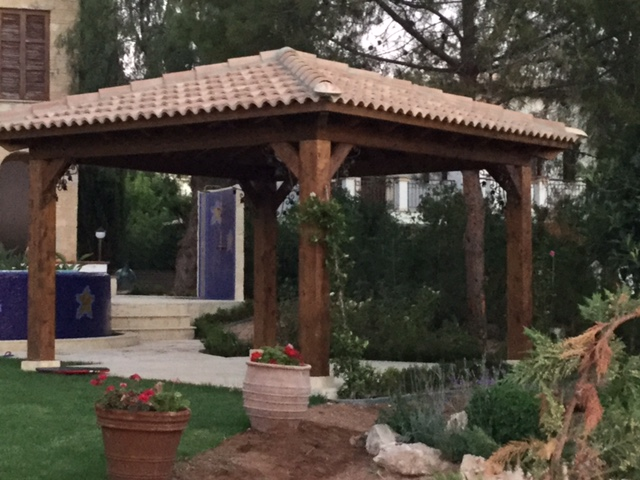Adonis Village: Request for External Change – Q1
A request is made by the owners of Q1 for an external change to their property in line with the agreed Adonis Village procedure.
The proposal is to install a minimally inclined clear polycarbonate panel onto the pergola timbers above the front door of Q1 to protect the front door and pedestrian entrance area from rain. Same as B3 (photo attached).
The panel will span the approx. 4 sections across the 5 timbers (approx 1.95m) projecting approx 2.3m to finish level with the cross-timber that spans the stone support columns. The last approx 0.6m of the timbers that protrude past the columns will not be covered.
The owners confirm that the work will be carried out by the Adonis Maintenance Manager, as a private job, or by the previous Maintenance Manager who carried out the same work on B3.

Adonis Village: Request for External Change – Q1
A request is made by the owners of Q1 for an external change to their property in line with the agreed Adonis Village procedure.
The proposal is to install a rain gutter to the roof to redirect and prevent the rain water from leaking onto the walls and cause damage and damp to the house.
Some properties in Adonis already have a gutter, a photo of B1 is attached as an example. The owners will try to use the same contractor to comply with Adonis regulations, but either way the gutter used will be exactly the same design and colour as that already used elsewhere in the Village.
The owners understand that they are responsible for any damage to the walls or roof as a result of this change.

Adonis Village: Request for External Change – A1/A2
A request is made by the owners of A1 & A2 for an external change to their property in line with the agreed Adonis Village procedure.
As has already been carried out by a number of other owners, the owners of A1 & A2 would like to replace some of their Windows, Shutters and Doors (including main entrance doors) with a UPVC window alternative, and aluminium for the shutters, due to deterioration of the existing ones (soft wood).
The supplier will be one of the 2 Adonis Village approved suppliers.
The supplier will guarantee that all replacement doors, windows and shutters will be exactly the same design in terms of dimensions and features, and match the official colours of Adonis Village. The new products will not look discerningly different from the existing ones from a reasonable distance of 10 metres, as with the other properties that have changed their windows and doors.
The contractor plans to carry out the works during June 2018.
AV Management Committee (9th May 2018)
Adonis Village: Request for External Change – O6
A request is made by the owners of O6 for an external change to their property In line with the agreed Adonis Village procedure.
As has already been carried out by a number of other owners, the owners of O6 would like to replace some of their existing Windows, doors and shutters with a UPVC alternative for windows and doors and aluminium for the shutters.
This is to improve the security, heating and insulation of the property during the winter months and the overall energy efficiency of the property.
The owner plans to change the patio doors and kitchen window at the back of the property overlooking the ravine, and the bathroom window at the front.
The supplier will guarantee that all replacement doors, windows and shutters will be exactly the same design In terms of dimensions and features. Also, match the official colours of Adonis Village. The new products will not look discerningly different from the existing ones from a reasonable distance of 10 metres, as with the other properties that have changed their windows and doors.
The supplier to be chosen will be Malcolm Morley, who has supplied the same windows and shutters to other owners In Adonis Village.
The installation, if the application is passed, will be carried out sometime in the coming months to suit us and the Installation Company.
Alan and Carol Ray
Adonis O6
Adonis Village: Request for External Change – N3
A request is made by the owners of N3 for an external change to their property In line with the agreed Adonis Village procedure.
As has already been carried out by a number of other owners, the owners of N3 would like to replace all of their existing Windows, doors and shutters with a UPVC alternative for windows and doors and aluminium for the shutters.
This is to improve the security, heating and Insulation of the property during the winter months and the overall energy efficiency of the property.
The supplier will guarantee that all replacement doors, windows and shutters will be exactly the same design In terms of dimensions and features. Also match the official colours of Adonis Village. The new products will not look discerningly different from the existing ones from a reasonable distance of 10 metres, as with the other properties that have changed their windows and doors.
The supplier to be chosen will be Malcolm Morley, who has supplied the same Windows and shutters to other owners In Adonis Village.
As part of this Improvement, the owners will convert a bedroom window to a French patio window by extending the drop (the width remaining the same) of the rear bedroom window looking out over the patio, which Is to be tiled and new matching rail fitted. This again will be carried out to a quality matching finish by Malcolm Morley and Nicos Dimitriou.
The look and style will be the same as the other French windows on the patio and Is not visible by any neighbour, with only a view out over the ravine. Once again, this will be completely In line with the agreed specification and colour as above and the size will be the same as that of the other patio doors.
The Installation will be carried out sometime in 2018 to suit the owners and Installation Company.
AV Management Committee (22 December 2017)
Adonis Village: Request for External Change – Q1
A request is made by the owners of Q1 for an external change to their property in line with the agreed Adonis procedure.
The owners would like to erect a small containment curb/wall to their sloping front garden as it drops to the common path.
The problem has been caused by water continually washing away the earth down the sloping garden.
The wall will contain the sliding earth towards the common walkway and to avoid any slipping hazard for pedestrians.
The wall will be of same stone as the existing containment walls of the common gardens and will be a maximum height of 450mm which will be 300mm below the top of the side wall, reducing to a maximum of 80mm where it meets the path.
Garden plants will be planted behind the wall to help any further earth erosion and to make the front garden more attractive.

AV Management Committee (23 October 2017)
Adonis Village: Request for External Change – Q1
A request is made by the owners of Q1 for an external change to their property in line with the agreed Adonis procedure.
The owners would like to attach 2 sun shades (awnings) to their balcony on the first floor, at the back of the property.
The 2 sun shades will be approx. 3 m length, of the normal soft material, the same as others in Adonis.
The material and colour will be beige matching the existing walls. & same/similar to other existing sun shades on various properties within Adonis.
The owners also would like to attach a wind protection blind on the west side of the balcony. This is to be a small frame 5cm on top and sides of one balcony side only (West underneath the upper balcony). The frame contains a clear look through material that will be rolled down only when needed, and will stay open at other times. The frame will be inside the balcony, not be visible from outside, covered by a large tree at the side of the property.
The frame will be a beige colour.
AV Management Committee (23 October 2017)
Adonis Village: Request for External Change – J3
J3 is the very last house at the north end of Adonis Village and as such no other Adonis property overlooks it.
The owners have a pergola at the side of their property, which cannot be seen by any other Adonis property. This pergola is becoming old and the owners would like to replace it with a new one (see attached photo).
The sizes would be similar to current one, namely 4 x 4m or 4 x 3m, but no larger. The design will be exactly the same as the picture. The roof will be tiled in the same roof tiles used on the J3 property. It will not be attached to the house at any point and the side will remain open as shown.
The owners understand that the maintenance of the pergola will be their sole responsibility and not part of the village maintenance program.
Existing:

New proposed:

AV Management Committee (10 July 2017)
Adonis Village: Request for External Change – Q1
A request is made by the owners of Q1 for an external change to their property in line with the agreed Adonis Village procedure.
As has already been carried out by a number of other owners, the owners of Q1 would like to replace all their existing windows, doors and shutters with a uPVC alternative for windows and doors, and aluminium for shutters.
This is to improve the security, and heating and insulation of the property during the winter months, and overall energy efficiency of the property.
The owner and the supplier guarantee that all replacement doors, windows and shutters will be exactly the same design in terms of dimensions and features, and match the official colours of Adonis Village. The new products will not look discerningly different from the existing ones from a reasonable distance of 10 metres, as with the other properties that have changed their windows and doors.
The supplier to be chosen will be one of the 2 existing suppliers that have, or are in the process of supplying the same windows and shutters to other owners in Adonis Village.
The installation will be some time in 2017 to suit the owners and Installation Company.
AV Management Committee (27/6/17)

