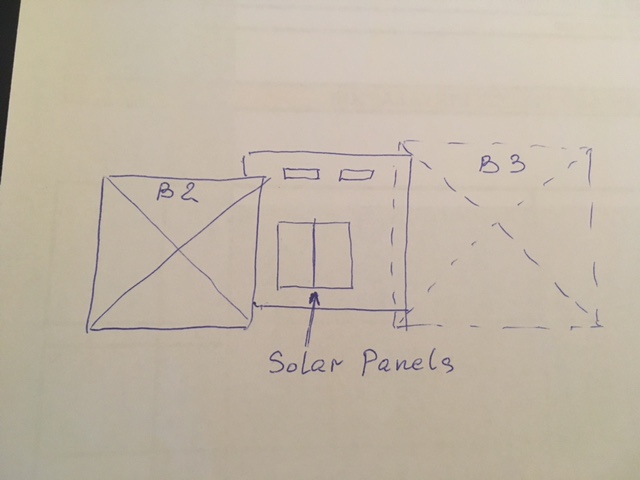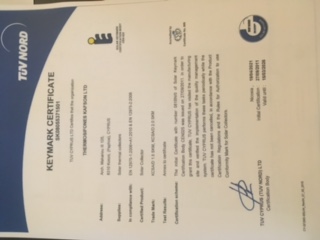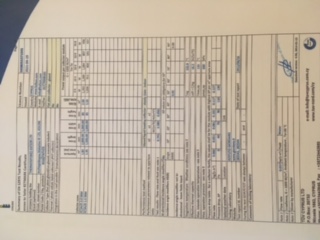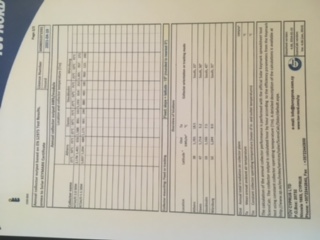Adonis Village: Request for External Change – Unit R2
Description of proposed external change:
Installation of a single solar panel for the provision of domestic hot water. The panel will be installed on the flat roof above the right side of R2 unit. The panel will be installed on an elevated frame that holds the panel in place, rising from 5cm above the ground to 60cm from the ground. Two water pipes will be installed on the exterior wall, and painted the same colour as the wall, running vertically 420cm down the wall from the roof to the connection point into the ceiling of R2, to connect the solar panel into the existing hot water emersion heater tank inside the flat.
Dimensions and sizes of external changes:
The solar Panel is 100cm wide and 150cm long
The two water pipes will each be 420cm in length and 2.8cm in diameter
Colours and style of materials to be used:
The solar panel will be black but will not be visible
The two water pipes will be painted the same colour as the external wall colour and will blend into the wall.
Images or plans of site where external change will be made:
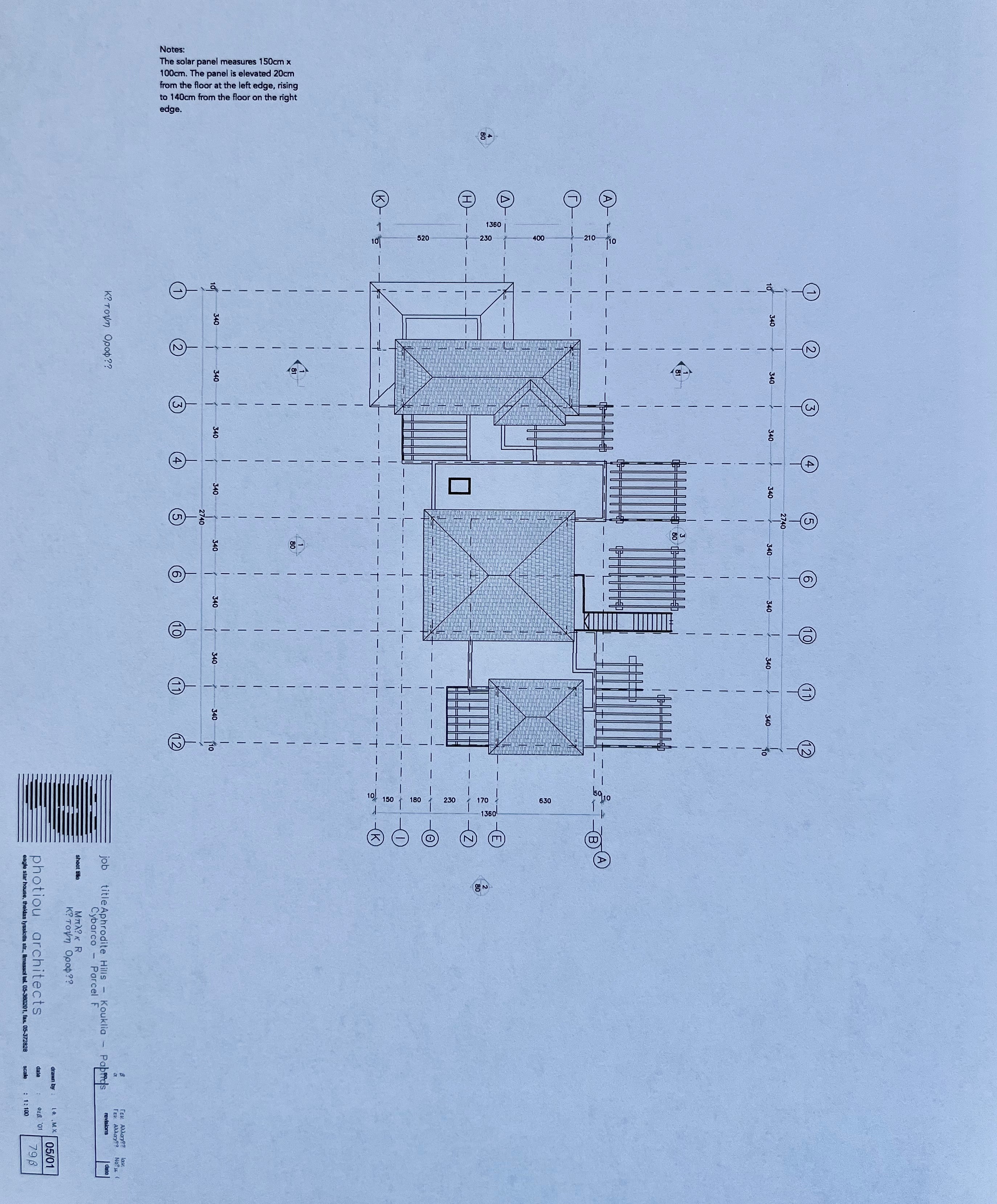
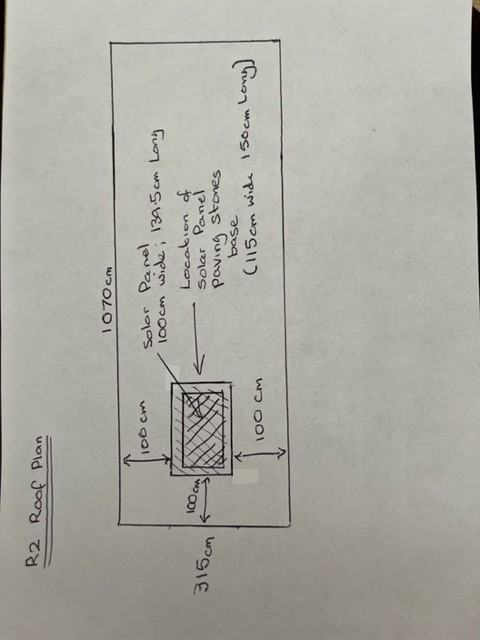
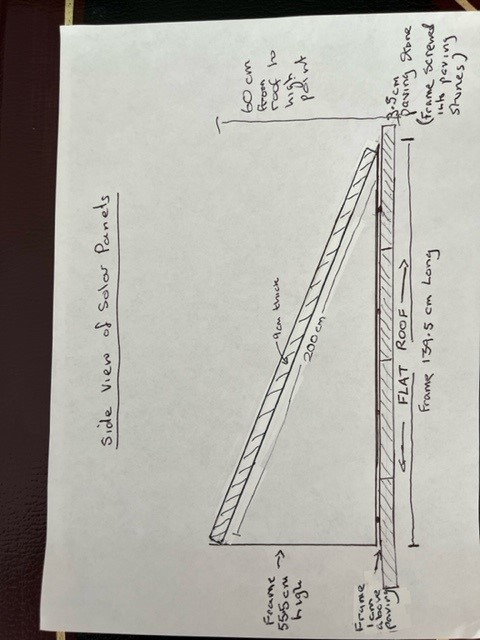
Any images from suppliers of materials to be used:
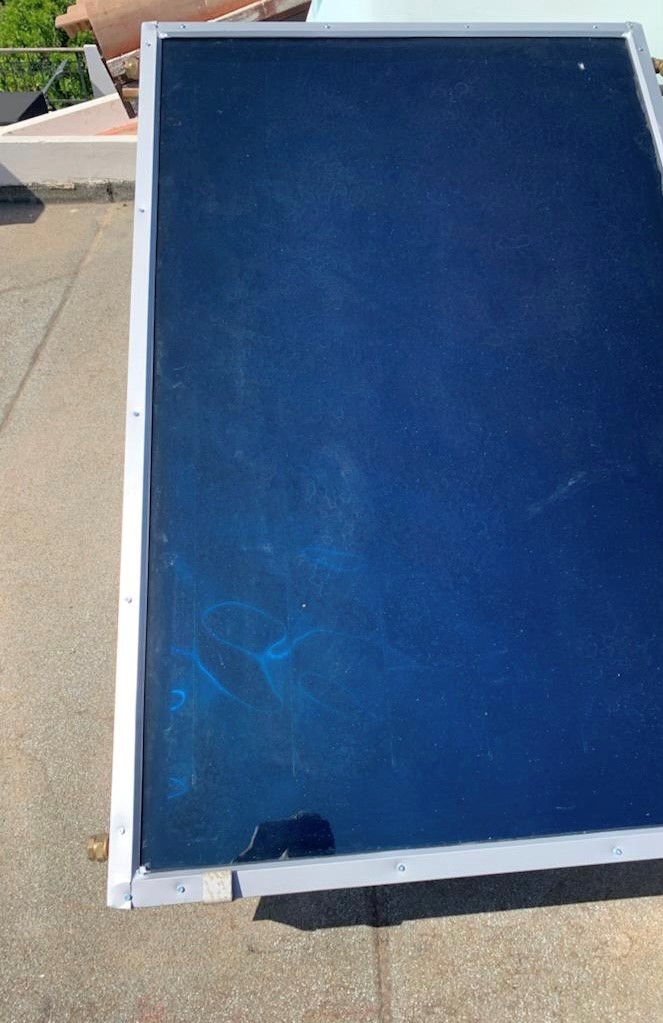
Standard solar panel and two copper water pipes
Adonis Village: Request for External Change – Unit O1
Description of proposed external change:
Installation of a single solar panel for the provision of domestic hot water. The panel will be installed on the flat roof above the right side of O1 unit. The panel will be installed on an elevated frame that holds the panel in place, rising from 5cm above the ground to 60cm from the ground, the same height as the air conditioning units. Two pipe will be installed on the exterior wall, and painted the same colour as the wall to make the pipe blend into the wall, running vertically 420 cm down the wall, to connect the solar panel into the existing hot water emersion heater tank inside unit O1.
Dimensions and sizes of external changes:
The solar panel is 100cm wide and 150 cm long.
The two water pipes will each be 420cm long running from the flat roof down to the ceiling of flat O1 below. Each pipe will have a diameter of 2.8cm. But it will not be visible from the road.
Colours and style of materials to be used:
The solar panel is black in colour
The two water pipes will be painted the same colour as the exterior wall colour to ensure they blend into the wall.
Images or plans of site where external change will be made:
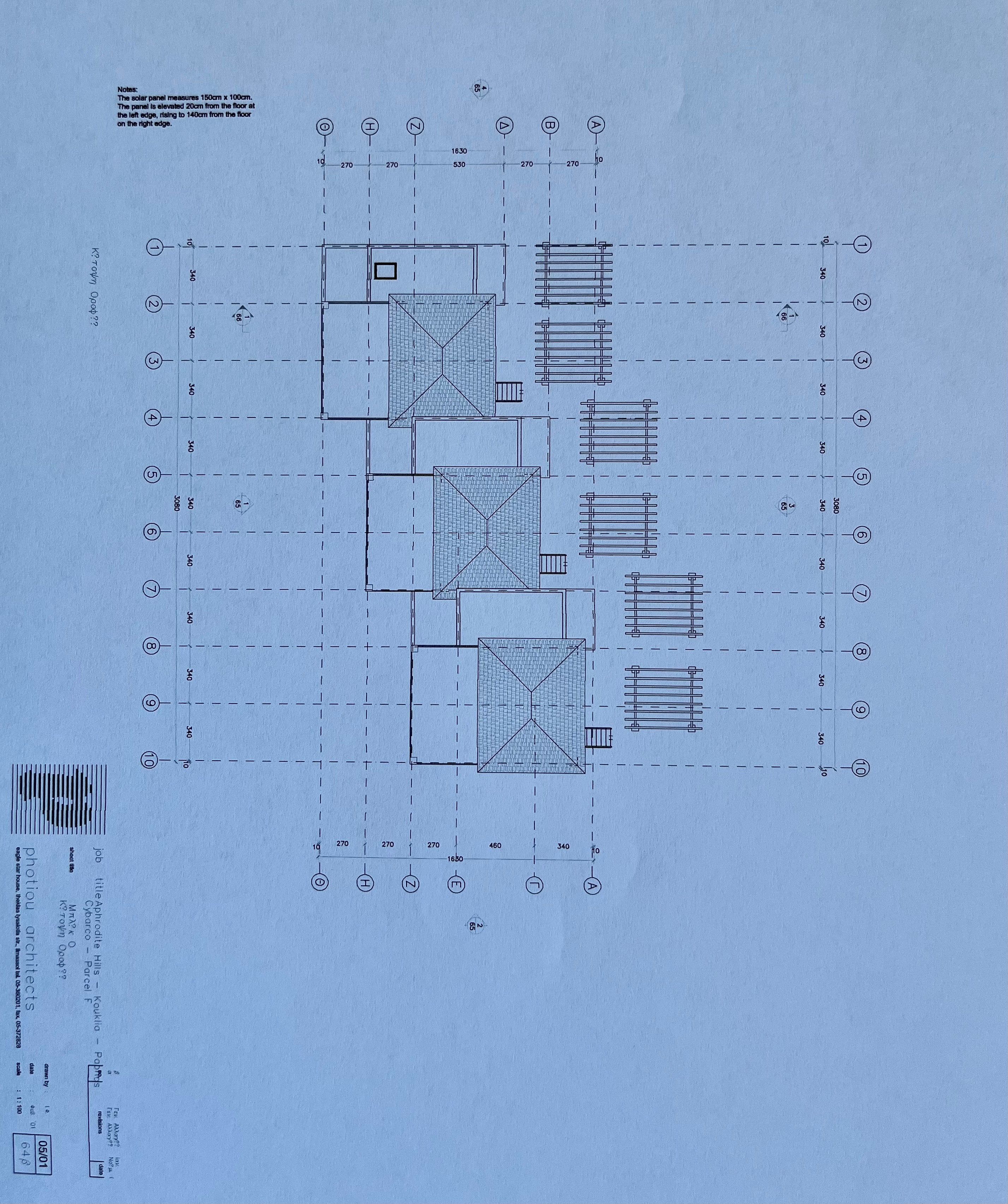
Any images from suppliers of materials to be used:
One standard solar panel and two copper pipes
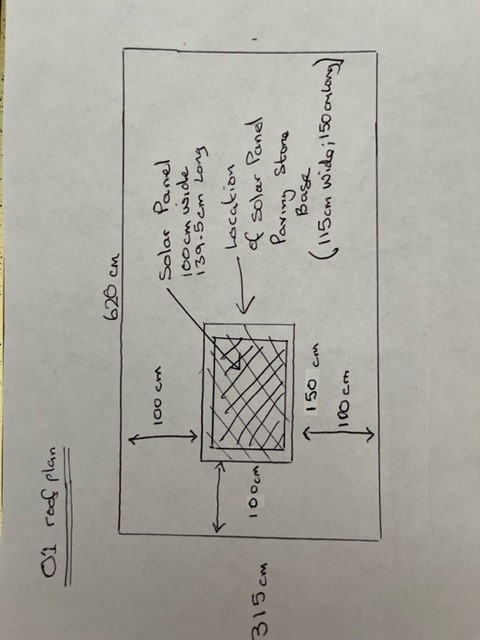

Adonis Village: Request for External Change – Unit F1
Description of proposed external change:
We would like to make the renovation works at the villa F1, according to the rules of Adonis village. This renovation includes internal works (partitions, floors, painting, etc) and external.
According to the meeting 06-06-2022 with Committee representatives (Roger and Clair) we have made some changes to our plans, that should meet Village requirements. Please see below updated list of external changes and the drawings:
1. Basement:
a. making a window near the roll door
2. Ground floor:
a. extension of the main entrance, including the replacement of the door and adding new window
b. changing the window into wide sliding glass doors
2. First floor:
a. adding the new bedroom instead of veranda
Dimensions and sizes of external changes:
According to the drawings
Colours and style of materials to be used:
All works will be done in line with the Village existing materials and colors. All windows will be similar design as the existing ones.
Images or plans of site where external change will be made:



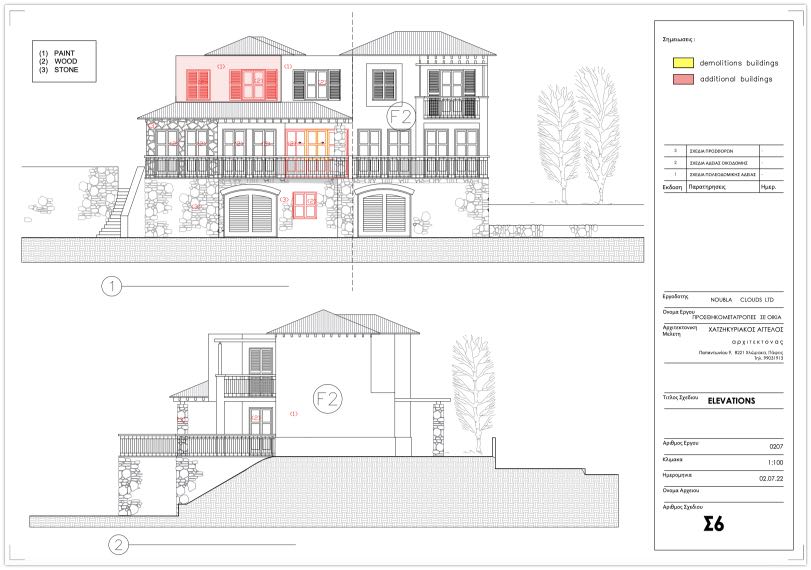
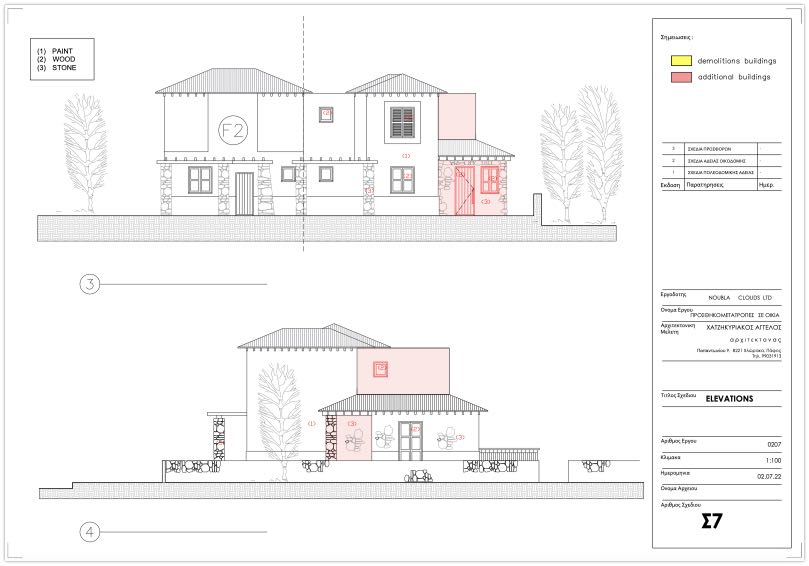
Any images from suppliers of materials to be used:
Adonis Village: Request for External Change – Unit L1
Description of proposed external change:
A request is made by Ozeanian LTD the owners of Adonis L01 for an external change to their property In line with the agreed Adonis Village procedure.
As has already been carried out by a number of other owners, the owners of L01 would like to replace all of their existing windows, doors and shutters with a UPVC alternative for windows and doors and aluminium for the shutters.
The installation will be carried out by the approved supplier Malcom Morley or James Holmes, who has supplied the same windows and shutters to other owners In Adonis Village.
This is to improve the security, heating and insulation of the property during the winter months and the overall energy efficiency of the property.
The supplier will guarantee that all replacement doors, windows and shutters will be exactly the same visual.
But we change the size of doors. Every door will be enlarged on 5 cm. in width with the same height. The Elevation plan drawing for understand difference as it is and as it will be. Full plan drawing attached below.
Also windows and shutters will be match the official colours of Adonis Village. The new products will not look discerningly different from the existing ones from a reasonable distance of 10 metres, as with the other properties that have changed their windows and doors.
As part of this improvement, the owners will convert a bedroom window to a French patio door by extending the drop (the width remaining the same) of the rear bedroom window looking out over the patio. This again will be carried out to a quality matching finish by Malcolm Morley or James Holmes and Nicos Dimitriou.
The look and style will be the same as the other French door on the patio and is not visible by any neighbour, with only a view out over the ravine. Once again, this will be completely in line with the agreed specification and colour as above and the size will be the same as that of the other patio doors.
The Installation will be carried out sometime in 2022 to suit the neighbours and Installation Company.
Images or plans of site where external change will be made:
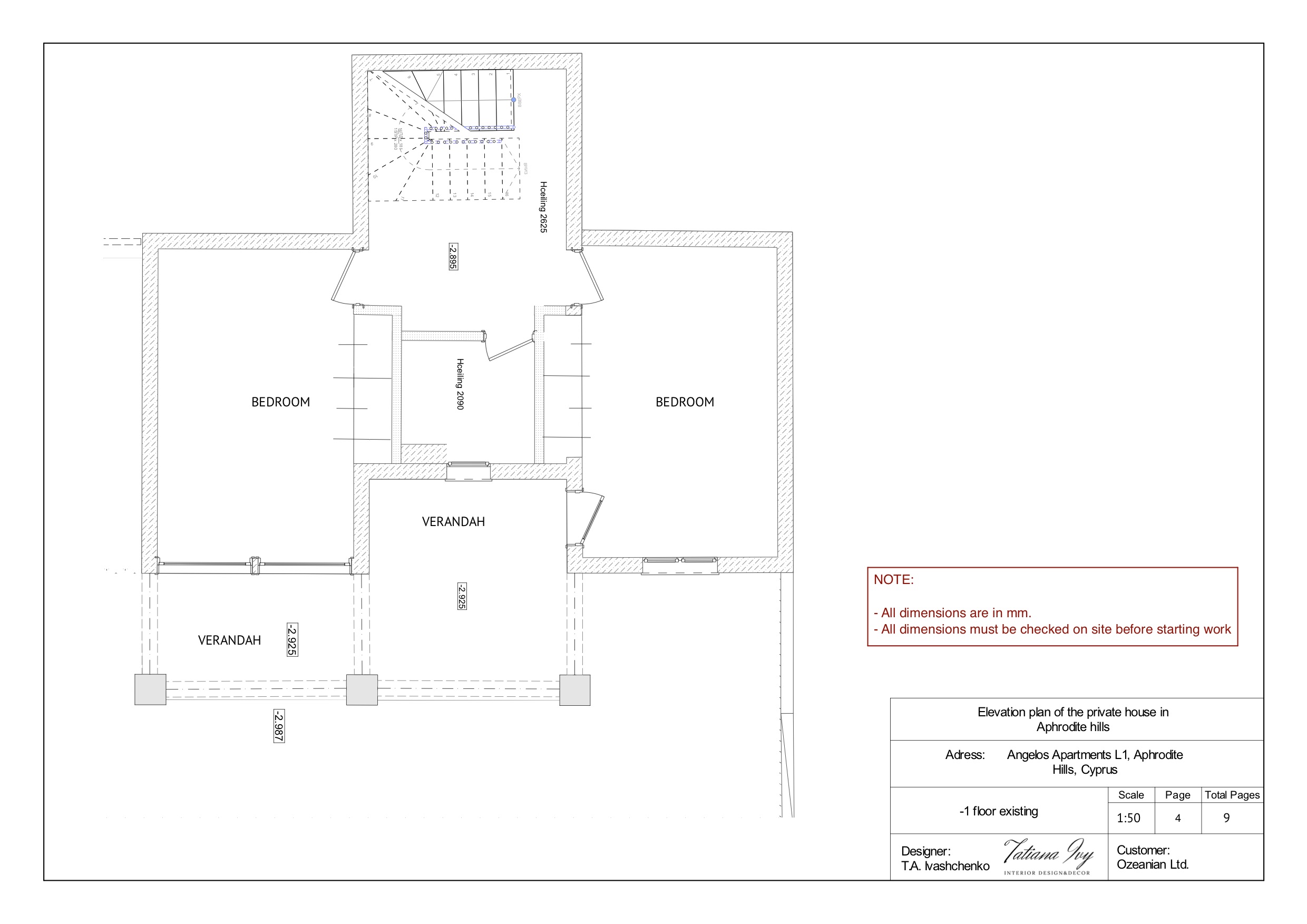
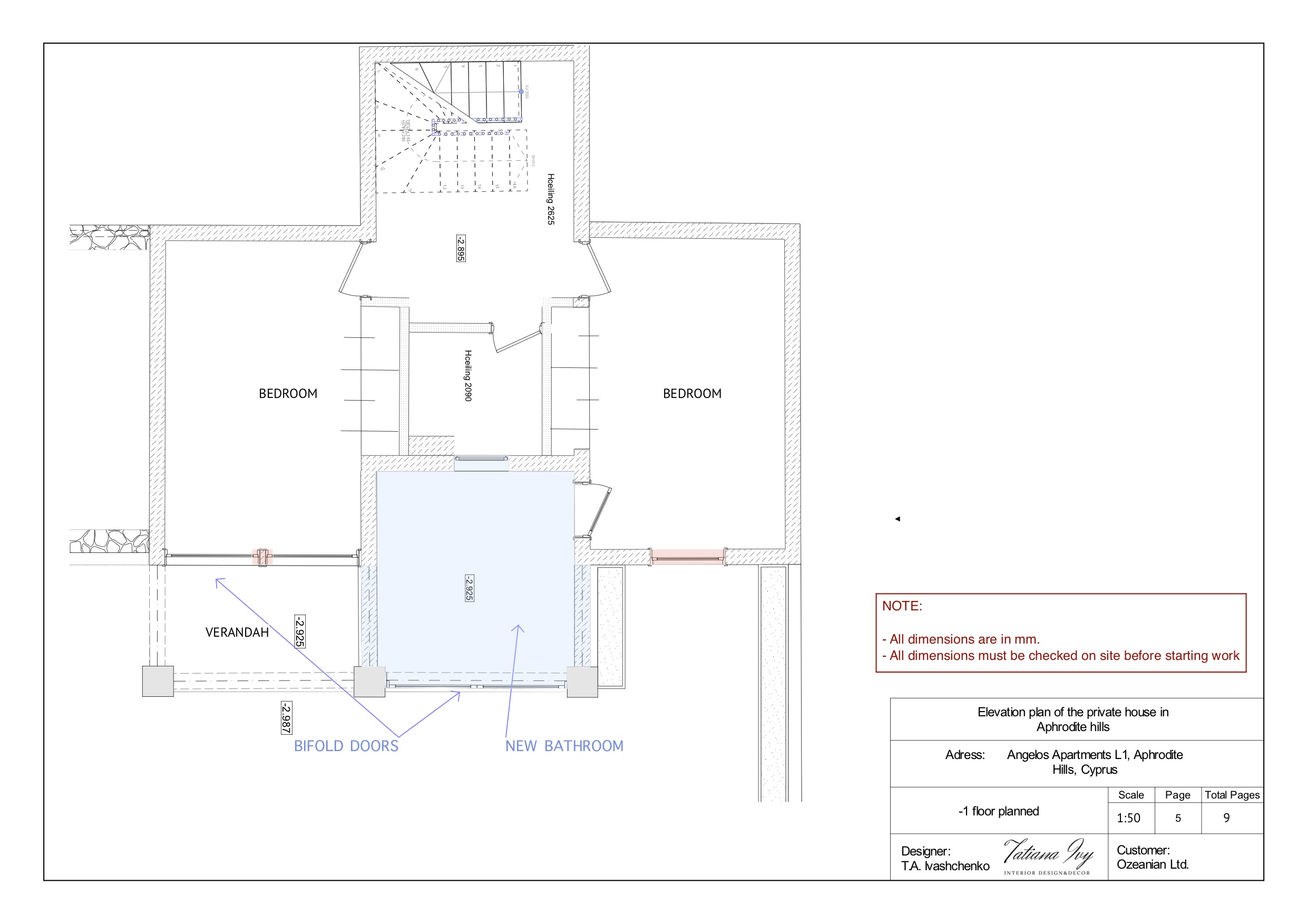
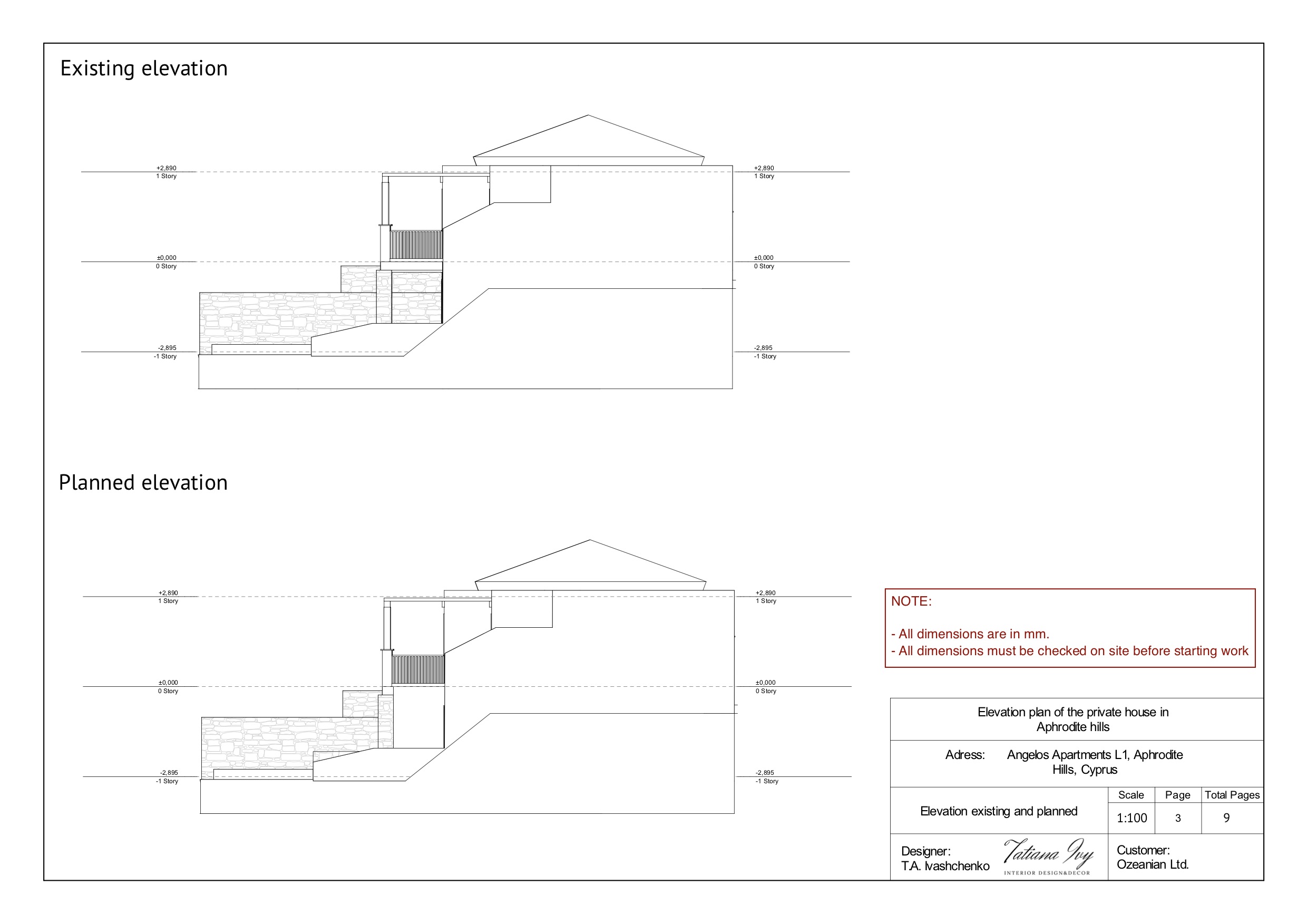
Best regards,
Kirill Aladyshev
Adonis Village: Request for External Change – Unit L1
Description of proposed external change:
A request is made by Ozeanian Ltd the owner of House L01 for an external change to their property in line with the agreed Adonis Village procedure.
The owner of the house would like to transform covered veranda to the new bathroom.
Dimensions and sizes of external changes:
These alterations will not increase the total size of the property, but inwall areas will be increased about 10.8 sq.m.
The Elevation plan drawing for understand difference as it is and as it will be. Full plan drawing attached below
Colours and style of materials to be used:
The suppliers will guarantee that the style of the windows will be exactly the same as the others throughout the house to ensure compatibility.
The installation will be carried out by the approved supplier Malcom Morley or James Holmes, who has supplied the same windows and shutters to other owners In Adonis Village.
Also windows and shutters will be match the official colours of Adonis Village. The new products will not look discerningly different from the existing ones from a reasonable distance of 10 metres, as with the other properties that have changed their windows and doors.
Images or plans of site where external change will be made:
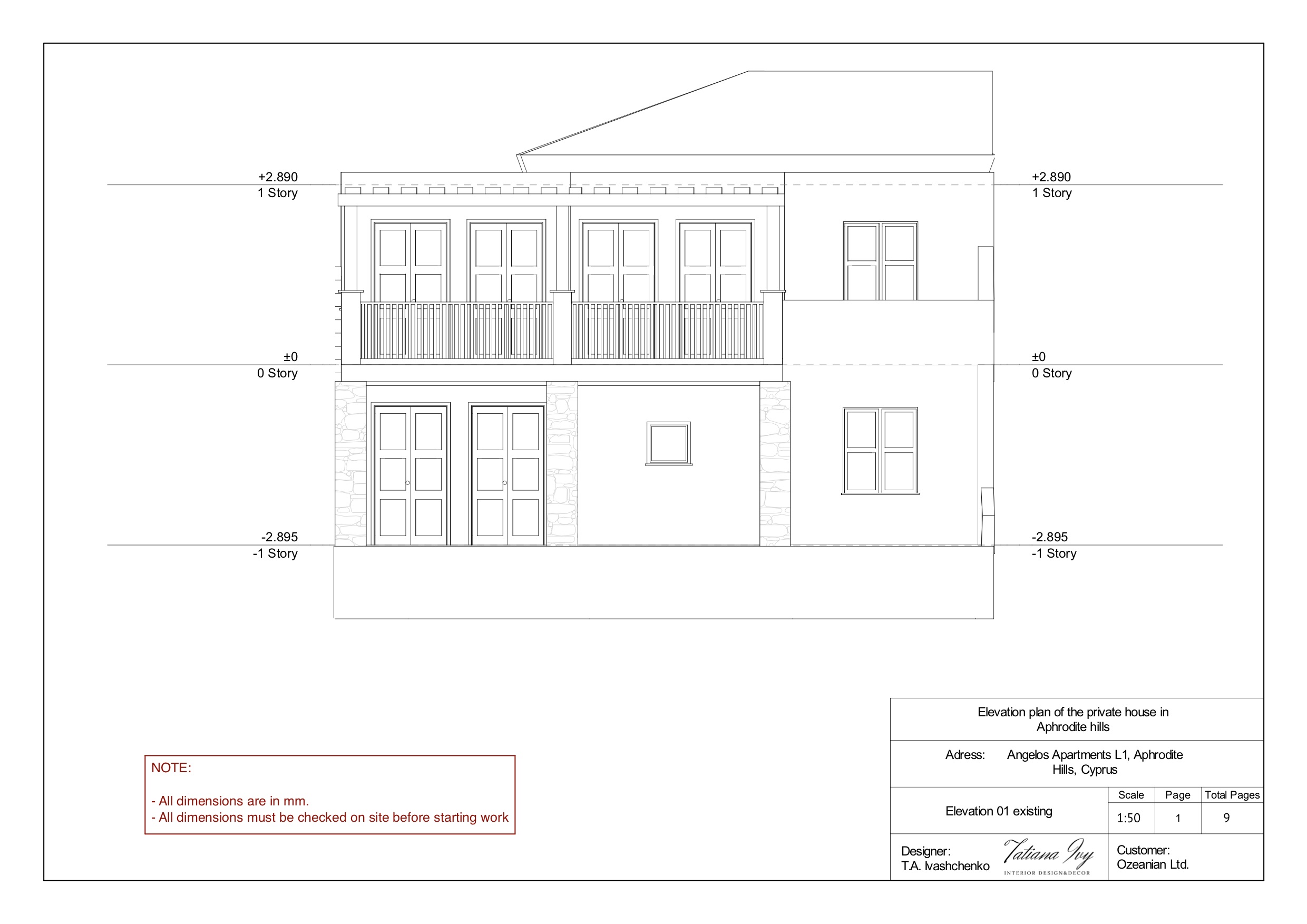
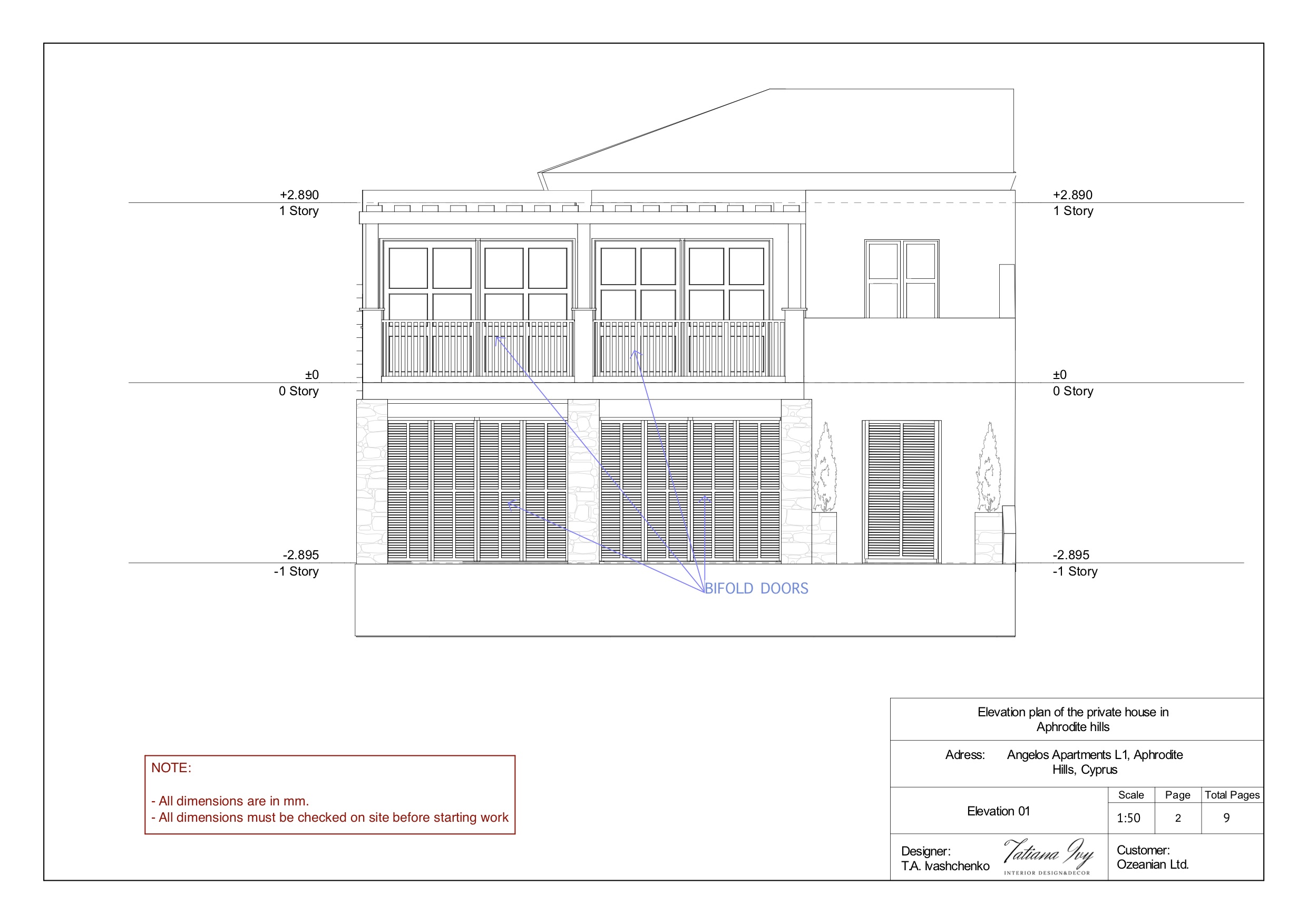
But we change the size of doors. Every door will be enlarged on 5 sm in widht with the same height.
The owner would like to go ahead with this change as soon as possible following the end of the Request for Change process.
Best regards,
Kirill Aladyshev
Adonis Village: Request for External Change – Unit J3
Description of proposed external change:
Installation of 10 roof mounted photovalvic panels type Sun Flower 415 and 1 wall mounted inverter Azzurro to be placed out of sight on upper terrace.
There will be no wiring or trunking to be seen. All is thru internal sourcing.
5 panels to be situated facing South West, and 5 facing North.
These panels are 2000 x 1000mm.
Below is the roof plan of block J, the roof in question is the one on the right and only covers property J3 and no other J block properties.
Dimensions and sizes of external changes:
These panels are 2000 x 1000mm.
Below is the roof plan of block J, the roof in question is the one on the right and only covers property J3 and no other J block properties.
Colours and style of materials to be used:
Images or plans of site where external change will be made:
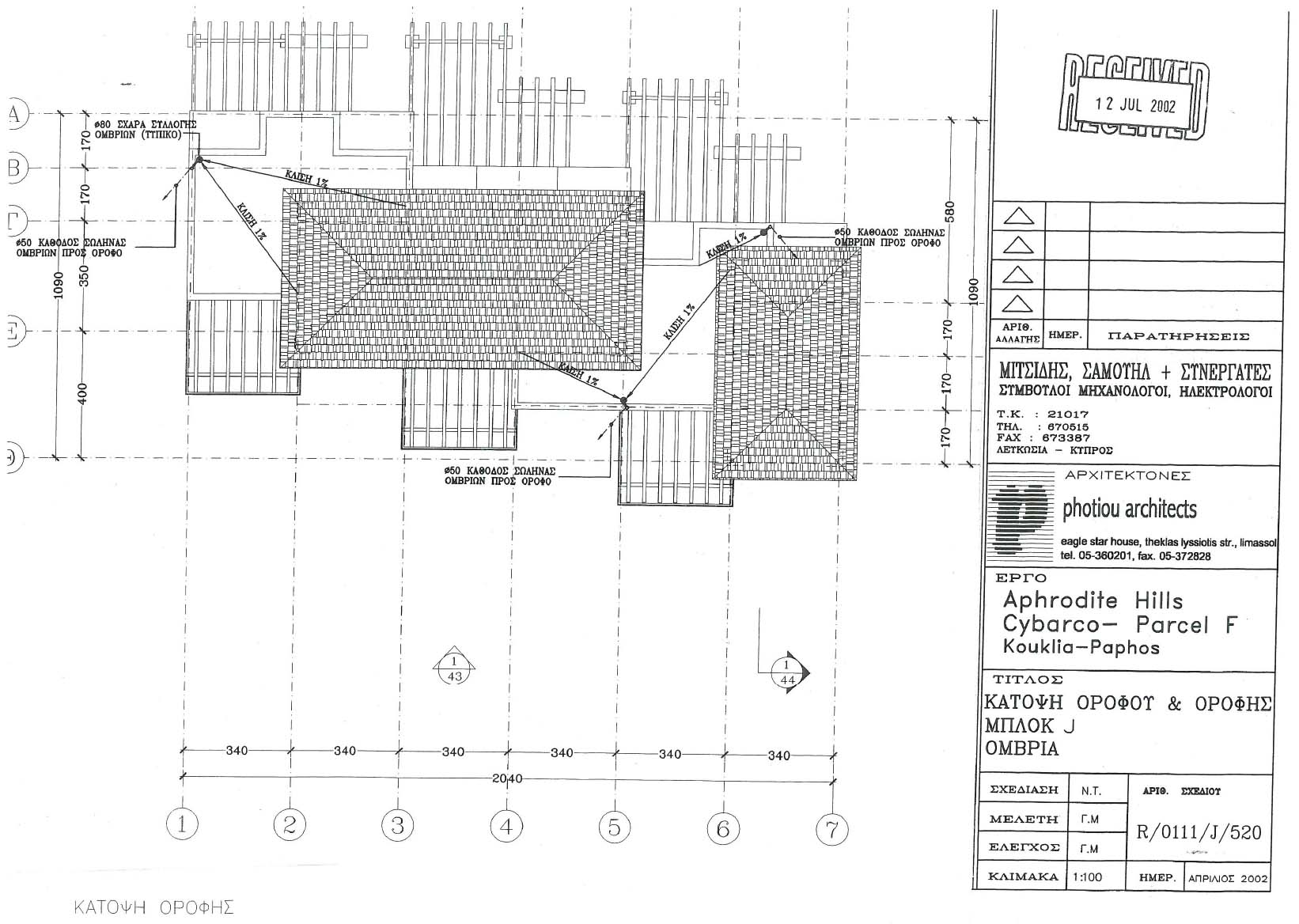
Any images from suppliers of materials to be used:
Adonis Village: Request for External Change – Unit B2
Description of proposed external change:
Installation of 2 roof-mounted modules type SOLAR PANELS KPX (Solar Thermal Collector for hot water), manufactured by the company THERMOSIFONES KAFSON LTD, CYPRUS.
Installing Company E.A. Arti Klima Ltd, PAFOS CYPRUS.
www.artiklimacy.com
Both panels to be installed on the south-facing flat roof.
Dimensions and sizes of external changes:
Each panel = 1500mm x 1000mm x 35mm
Colours and style of materials to be used:
Images or plans of site where external change will be made:
Any images from suppliers of materials to be used:
Adonis Village: Request for External Change – Unit E3
Description of proposed external change:
Fence on the top roof
Dimensions and sizes of external changes:
300x400x110 sm wood fence.
Colours and style of materials to be used:
dark wood like has house neirghbourhood.
Images or plans of site where external change will be made:
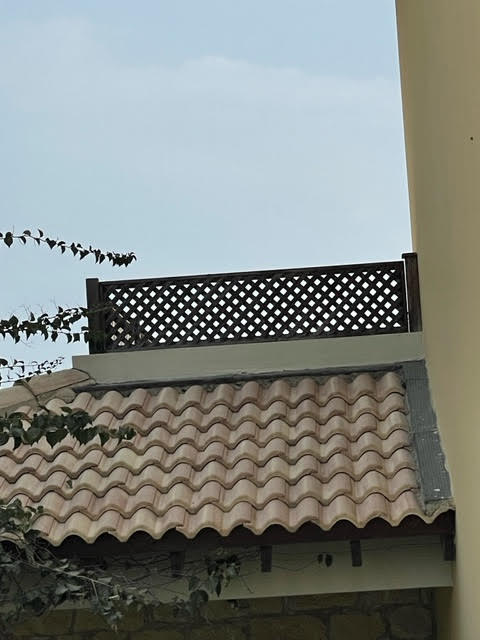
Any images from suppliers of materials to be used:


