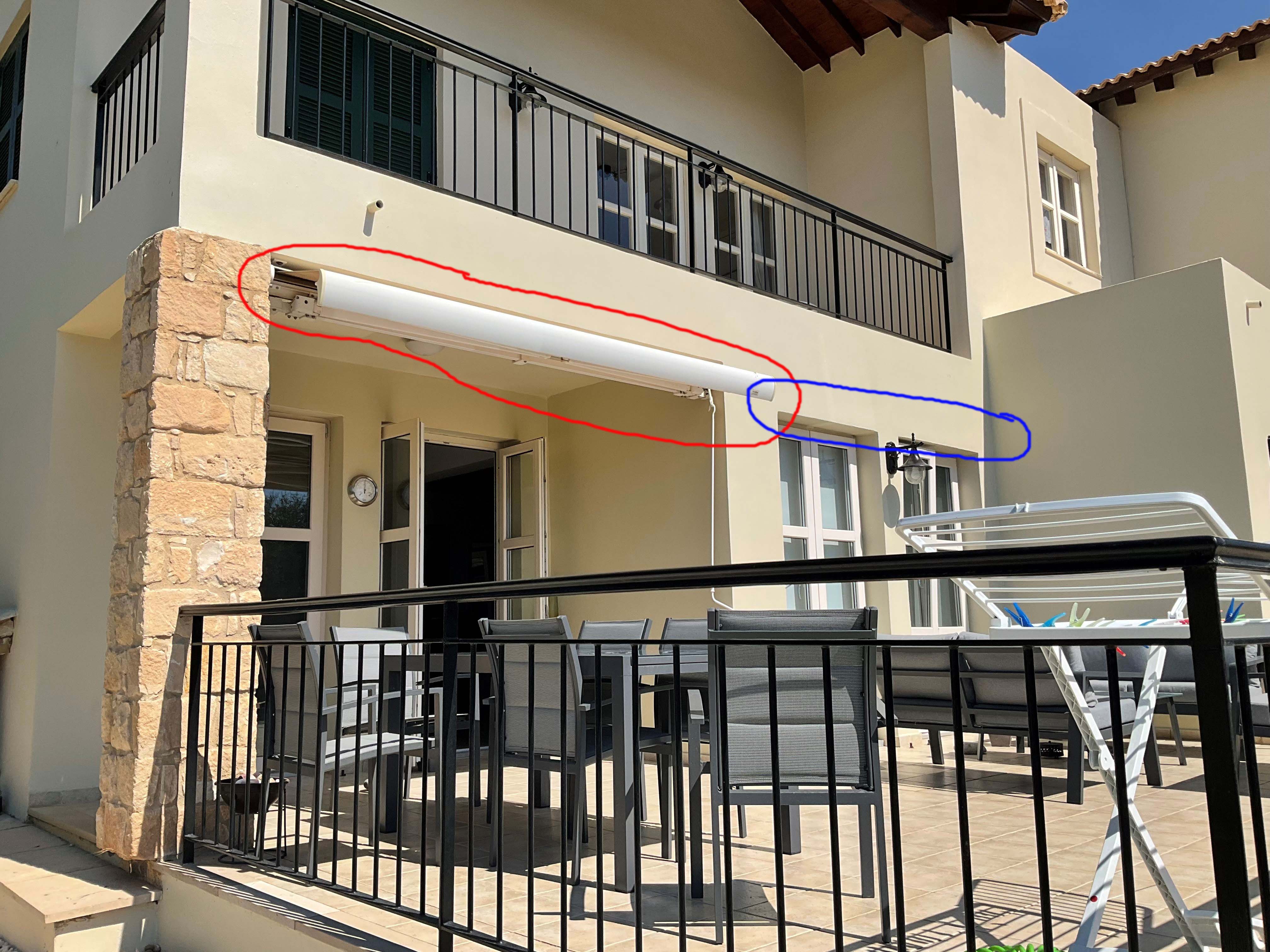2025 Unit R1 - Front Entrance Enclosure
Following our recent communications regarding Unit R1, we would like to submit a new External Change Request regarding our front entrance.
Project Description: We propose to enclose the existing covered front entrance area of our property. This works includes the addition of a side window to the enclosure.
Precedents & Consistency: We have based this request strictly on the precedents already set and approved within the village. specifically citing Unit T1 and Unit A1 (and others) which have completed identical extensions. We wish to follow this established standard.
Materials & Finishes: We confirm that all work will be completely in line with the Village’s existing materials and colours. The external finish, plastering, paint colour, and window style will match the existing building and the surrounding units to ensure visual harmony.
Permits & Conditions: We have reviewed the standard requirements for such work and explicitly confirm our understanding and acceptance of the following:
- Local Authority Permits: We acknowledge that it is the owner’s sole responsibility to check the necessity for obtaining any local authority permits and securing such before commencing any work related to this application.
- Adherence to Conditions: We will strictly adhere to any conditions which any local authority permits might subsequently set.
- Scope of Approval: We understand that an MC approval for this specific application would strictly cover the enclosure and window d
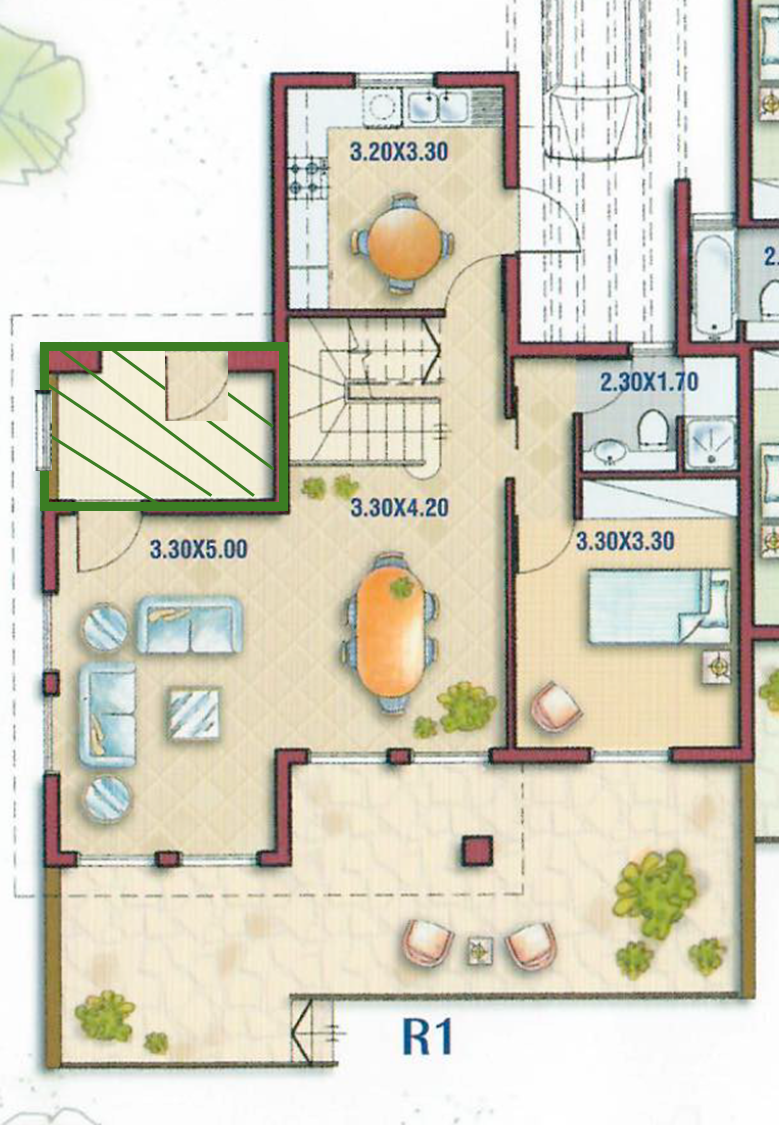 escribed above, and would not imply approval for further, unrelated additions.
escribed above, and would not imply approval for further, unrelated additions.
A3 Apartment was renovated, about 10 years ago from Previous owner.
Bathroom window was like this, since we bought the apartment in 2022.
Remaining windows of the apartment are the original, made out of wood.
We do not know if an ECR was submitted long time ago
We would like to add a Mosquito net at the small window of the Bathroom of A3.
The colour of the Mosquito net Frame is of colours used at AV.
Pls consider:
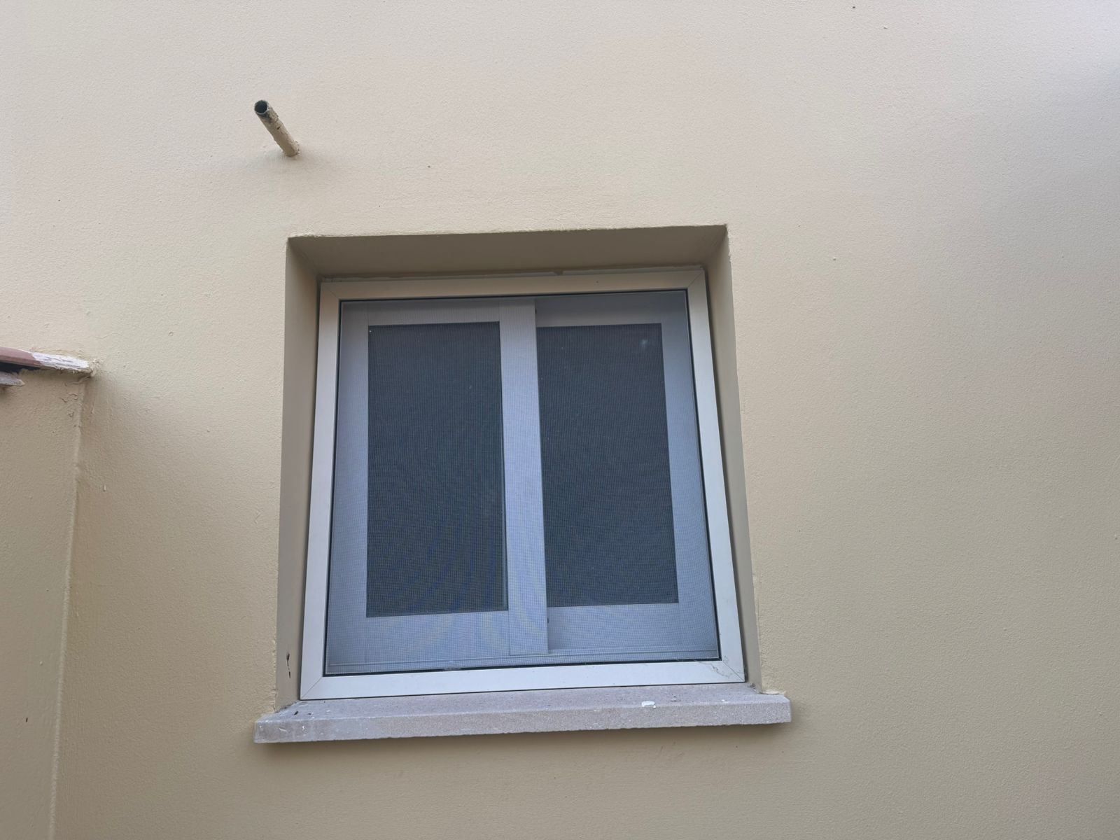
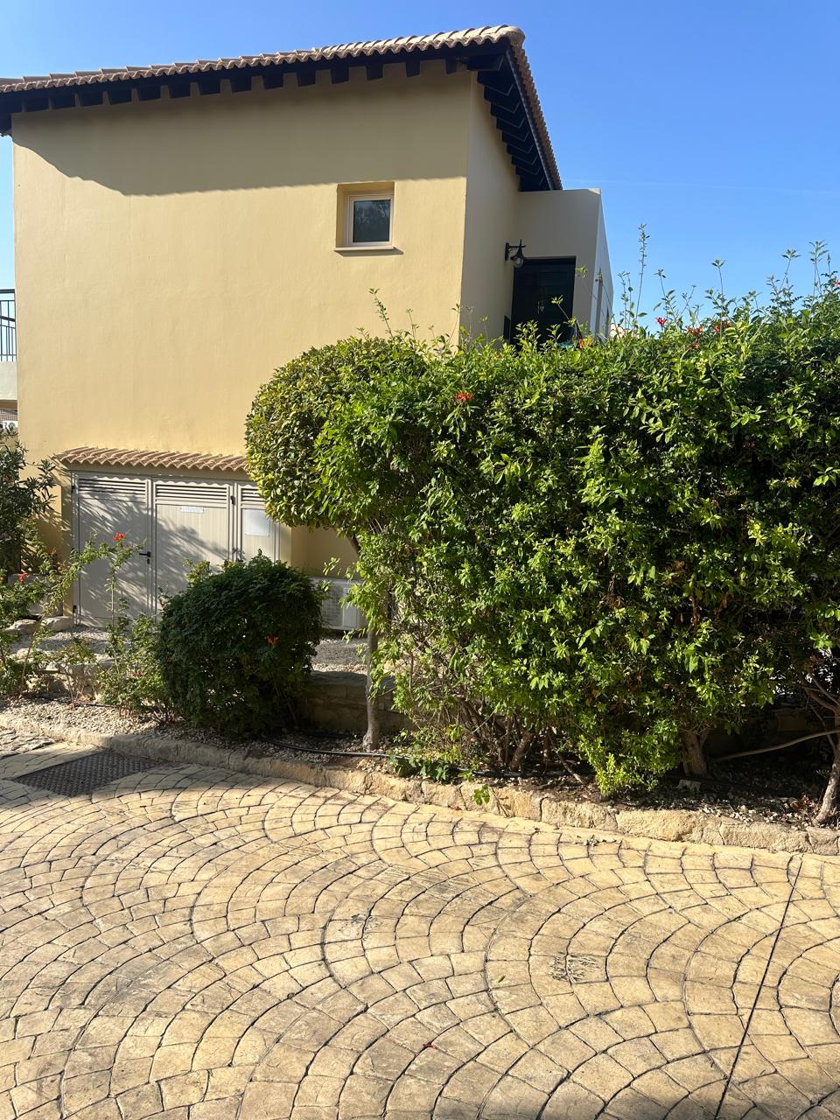
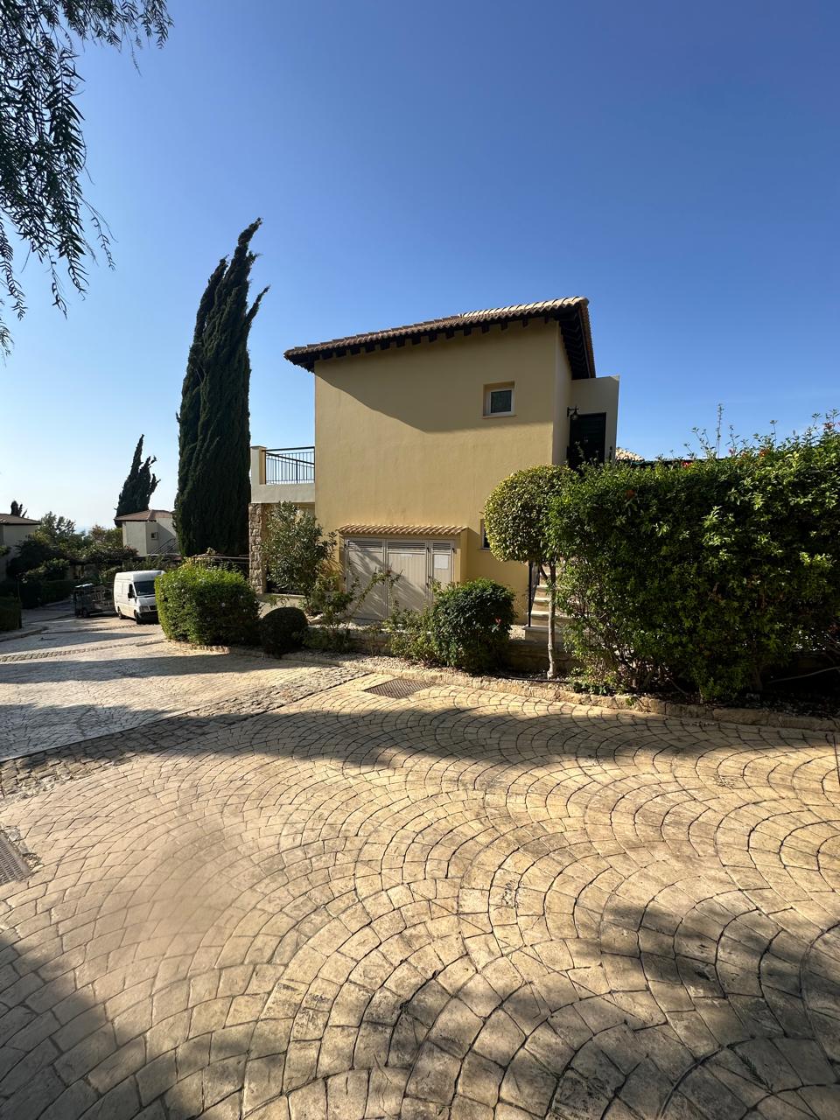
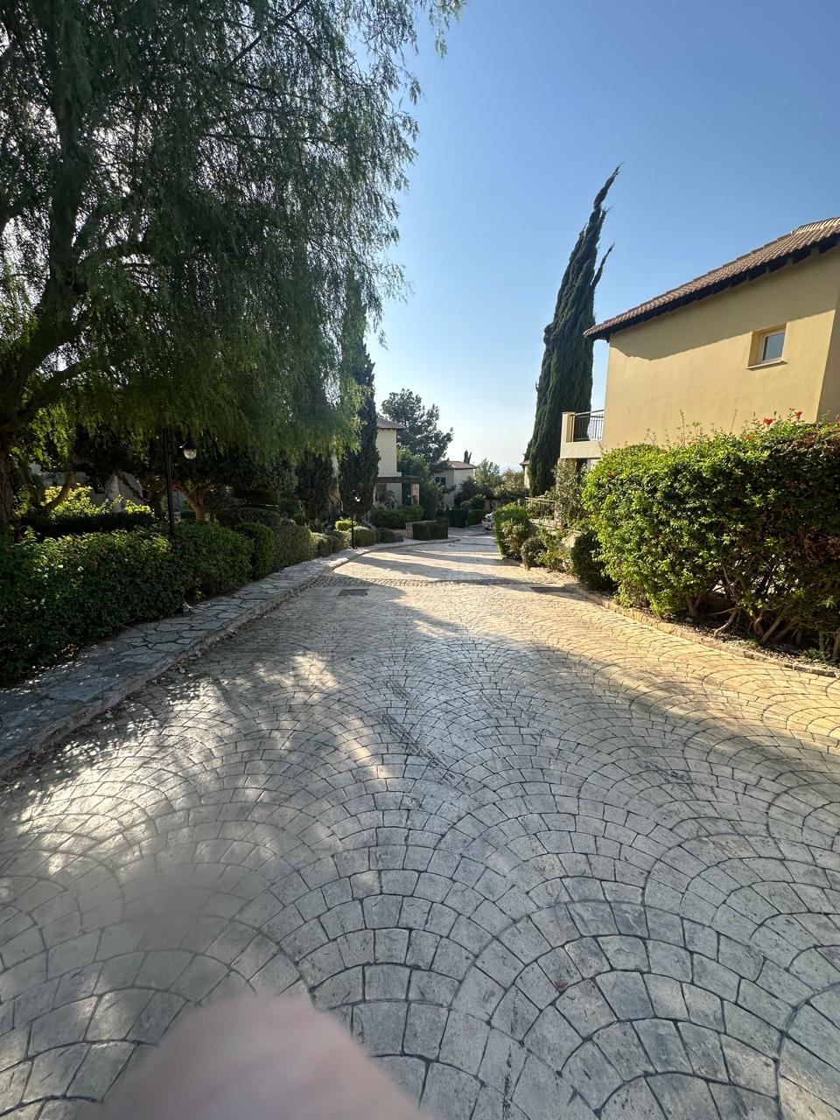
2025 Unit R1 - Rear Terrace Pergola
We request to install a pergola on our private rear terrace.
Our Goal: To create a simple, non-permanent shaded area while fully respecting the village's appearance.
Technical Details:
- Location: On the rear, hotel-facing terrace. The shade will be installed entirely between the two existing side walls of the terrace, utilizing the existing structural mounts. It will not extend beyond these borders, and this placement ensures it will not be visible to any direct neighbours.
- Material: This ECR is only for a non-permanent, high-quality fabric sun shade (or sun sail). We want to be very clear that there will be no hard roof (like polycarbonate), and no side screens/doors. It is a minimal, lightweight solution designed purely for sun protection.
We are committed to maintaining and improving our property in a way that is both respectful to our neighbours and enhances the value of our community.
2025 Unit R1 - New Solar Panel Installation
We are applying to install a high-efficiency 5kW solar photovoltaic (PV) system. As the roof is designated as common property, the committee requires that we consult with you, our neighbours, before any approval is granted.
Our Goal: Our aim is to utilize sustainable energy and take part in the government's net metering scheme.
Technical Details:
- Inverter: 1 x HUAWEI SUN2000-5KTL-L1 (a 5kW, modern, and quiet unit) .
- Panels: 10 x Leapton 500W Solar Panels (Model: LP182*210-M-54-NB) .
- Installer: All work will be performed by a certified, professional company (our proposed installer is GoSolar LTD).
Visual Impact (Our Main Priority):
We are very mindful of the community's shared aesthetic. Our plan has been specifically designed to ensure minimal to no visual impact.
- The 10 panels will be located on the roof area directly above our unit.
- They will be mounted flush, following the natural angle of the roof.
- Crucially, the entire installation will be set back from the edge and will not protrude above the main roof ridge line. This design will make the panels virtually invisible from ground-level common areas and pathways.
- The inverter will be installed discreetly on our external wall, next to our kitchen entrance, as marked on the plans submitted to the committee.
2025 Unit R1 - Exterior Wall and Flooring Refurbishment
The proposed modification concerns the essential water damage repairs at our property, Unit R1.
1. Exterior Wall Waterproofing & Repair
- Scope of Work: To address the severe water damage and mould, we will remove the damaged sections of the exterior screed (plaster) around the house. A new, proper waterproof seal will be applied, and the walls will then be re-plastered and repainted.
- Finish: We explicitly confirm this is a "like-for-like" repair. The final texture and colour will be identical to the original to ensure no change to the facade's appearance.
- Contractor: The proposed contractor for this work is Hoverla LTD.
- Anticipated Start: We hope to begin as soon as this ECR is approved.
- Common Areas: We confirm that any necessary equipment, such as a small skip, will be placed entirely within our private property and will not block any common areas, pathways, or roads.
2. Main Entrance Tiling Replacement
- Scope & Reason: The water ingress has also damaged the covered area at our main entrance. We will need to remove all existing tiles and the underlying screed. A new waterproofed screed will be laid, followed by new tiles.
- Proposed Tile: We understand the original tile may no longer be available. We have sourced a replacement and confirm it is the closest possible match in colour and style to the existing village aesthetic.
- Contractor: This work will be carried in conjunction with the wall repairs by the same contractor.
3. Rear Terrace Tiling Replacement
- Scope & Reason: The water damage and moisture issues also extend to the rear terrace. We will need to remove all existing tiles and the underlying screed to apply a proper waterproof seal. A new waterproofed screed will then be laid, followed by new tiles.
- Proposed Tile: As with the front entrance, we confirm we will use a tile that is the closest possible match in colour and style to the existing village aesthetic.
- Contractor: This work will be part of the same overall repair project, performed by the same contractor.
We believe these works are essential to the long-term integrity of the building and appreciate the committee's clear guidance on this process.
(Uploaded by the AVMC on behalf of the owner)
A request is made by the owners of S3 house for an external change to their property in line with the agreed Adonis Village procedure. Owners of S3 house have an ongoing problem with water retention at the upper terrace, which also causes wet walls in the living area that is below. After making an improvements to the terrace alone by creating additional exits for the water and also fixing the floor with new hydroisolation and tiles, due to the fact that the house is not frequently used, the water retention is still ongoing. Therefore, the owners would like to ask for permission to cover the balcony to some extent (picture 1,2). This change shall not block anybodys view since not the entire area of the terrace will be covered.
Please find attached pictures (picture 3,4) of neighbourhood house in Adonis Village who already made this change to their terrace to even bigger extent than S3 house is asking for. The walls would be in the exact design, finish and colours as the rest of the house. The work will be carried out by a professional tradesman. Thank you very much for your consideration and time.
With regards,
Valér Kokoš (S3)
Picture 1
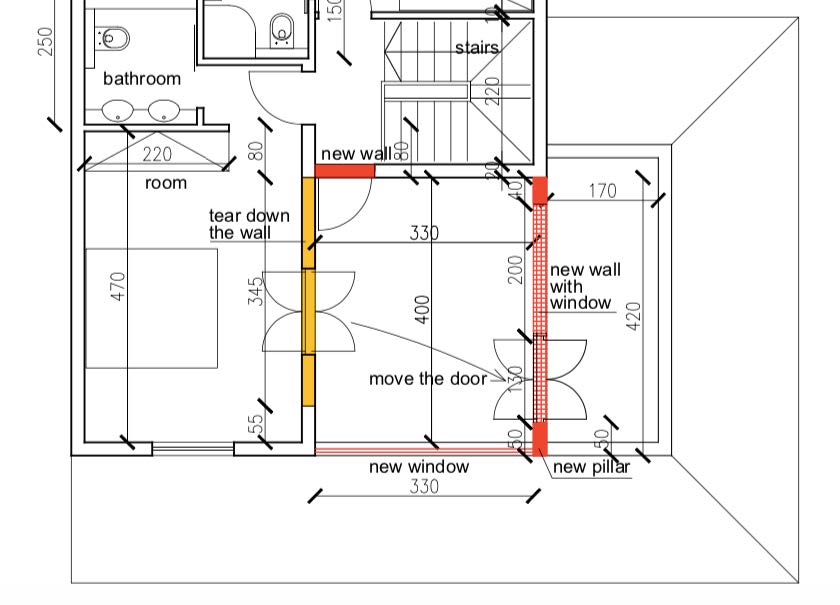
Picture 2
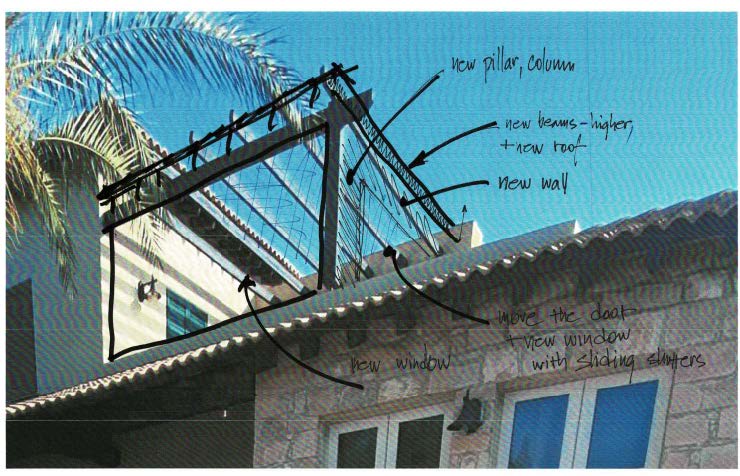
As mentioned earlier these are the pictures of houses who already made this changes and even in bigger extent then S3 house is asking for.
Picture 3
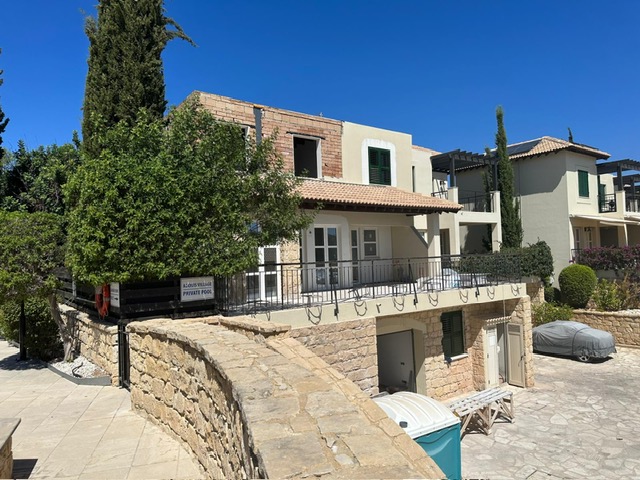
Picture 4
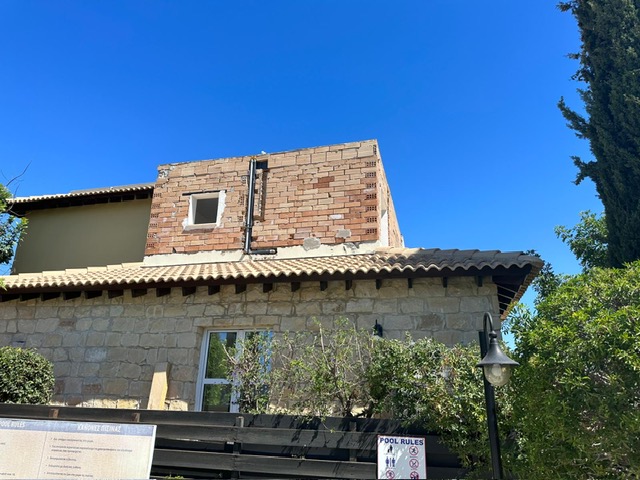
Request for Permission to Replace Patio Floor Tiles
The proposed modification concerns the replacement of the patio floor tiles, which have deteriorated significantly. Many tiles have become loose, allowing water ingress that has caused persistent damage to the rendering of the adjacent walls and patio slab.
This problem is worsened by tfirst flor balcony, which discharge rainwater directly onto the patio during heavy rainfall, accelerating the deterioration. Furthermore, the original Cybarco installation was of poor quality, with no damp-proof membrane beneath the tiles and insufficient use of tile adhesive.
The existing tiles are 29x29 cm beige tiles with a 6 mm grout width. These tiles are no longer available in sufficient quantity, either in Cyprus or internationally, and the 29x29 cm format is no longer a standard size for external floor tiles. Furthermore the large grout width increase the risk of water ingress.
To address this, the owner proposes to replace the current tiles with a high-quality, standard external floor tile in a colour similar to the existing cream/beige, using commonly available sizes such as 60x60 cm. The installation will use a more suitable grout width of 2–3 mm.
The exact choice of tile will depend on supplier and tile availability but will remain consistent with the village’s overall colour scheme and aesthetic.
This modification will not be visible from any common areas of the village and will not affect neighbours’ lines of sight or their enjoyment of their properties.
Request for Permission to Replace Patio Floor Tiles
The proposed modification concerns the replacement of the patio floor tiles, which have deteriorated significantly. Many tiles have become loose, allowing water ingress that has caused persistent damage to the rendering of the adjacent walls and patio slab.
This problem is worsened by the two flat roof overflow pipes, which discharge rainwater directly onto the patio during heavy rainfall, accelerating the deterioration. Furthermore, the original Cybarco installation was of poor quality, with no damp-proof membrane beneath the tiles and insufficient use of tile adhesive.
The existing tiles are 29x29 cm beige tiles with a 6 mm grout width. These tiles are no longer available in sufficient quantity, either in Cyprus or internationally, and the 29x29 cm format is no longer a standard size for external floor tiles. Furthermore the larg grout width increase the risk of water ingress.
To address this, the owner proposes to replace the current tiles with a high-quality, standard external floor tile in a colour similar to the existing cream/beige, using commonly available sizes such as 60x60 cm. The installation will use a more suitable grout width of 2–3 mm.
The exact choice of tile will depend on supplier and tile availability but will remain consistent with the village’s overall colour scheme and aesthetic.
This modification will not be visible from any common areas of the village and will not affect neighbours’ lines of sight or their enjoyment of their properties.
Image shwoing some loose tiles and water damage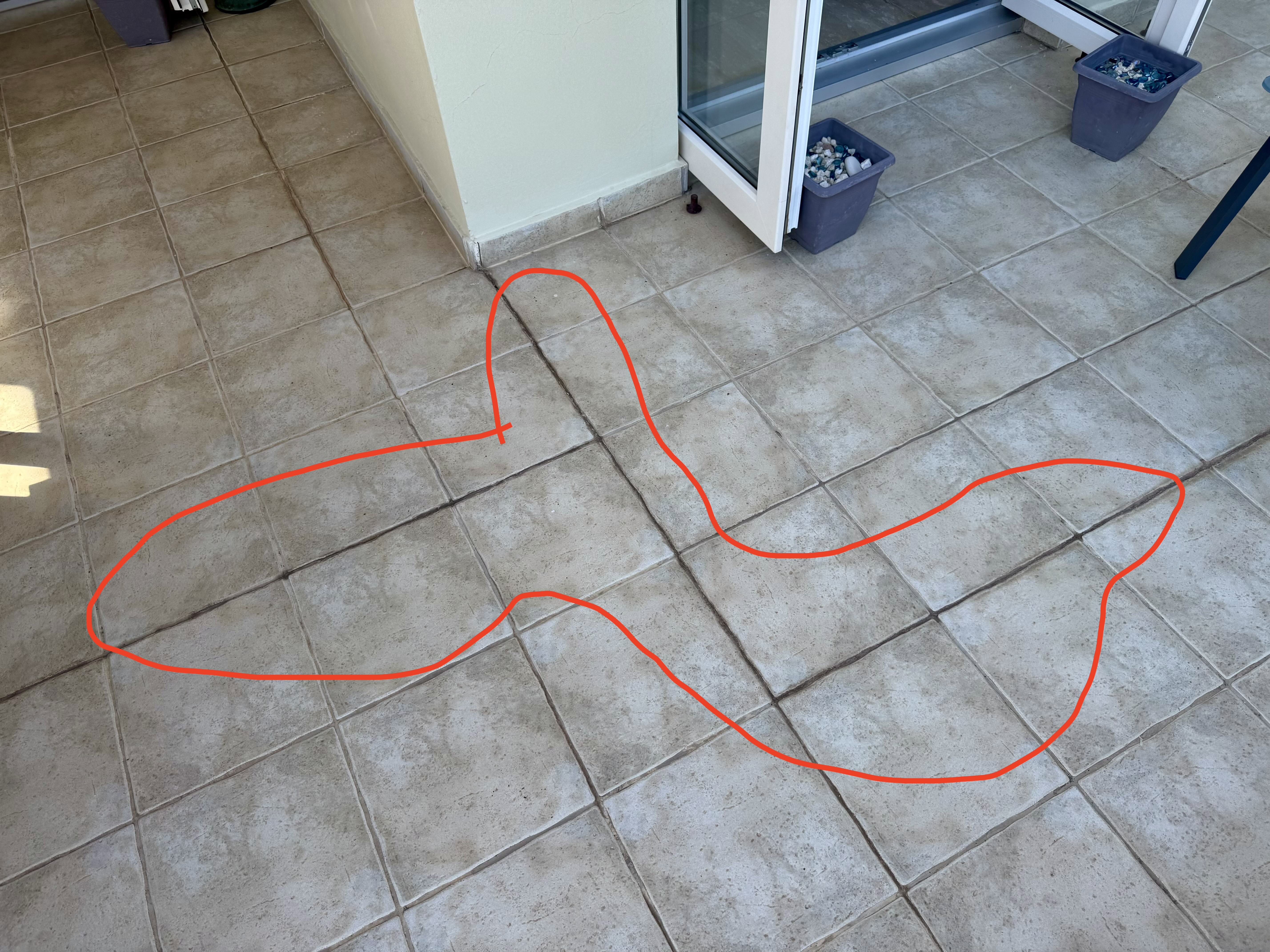
Image shwong dmaage to wall rendering due to water ingress
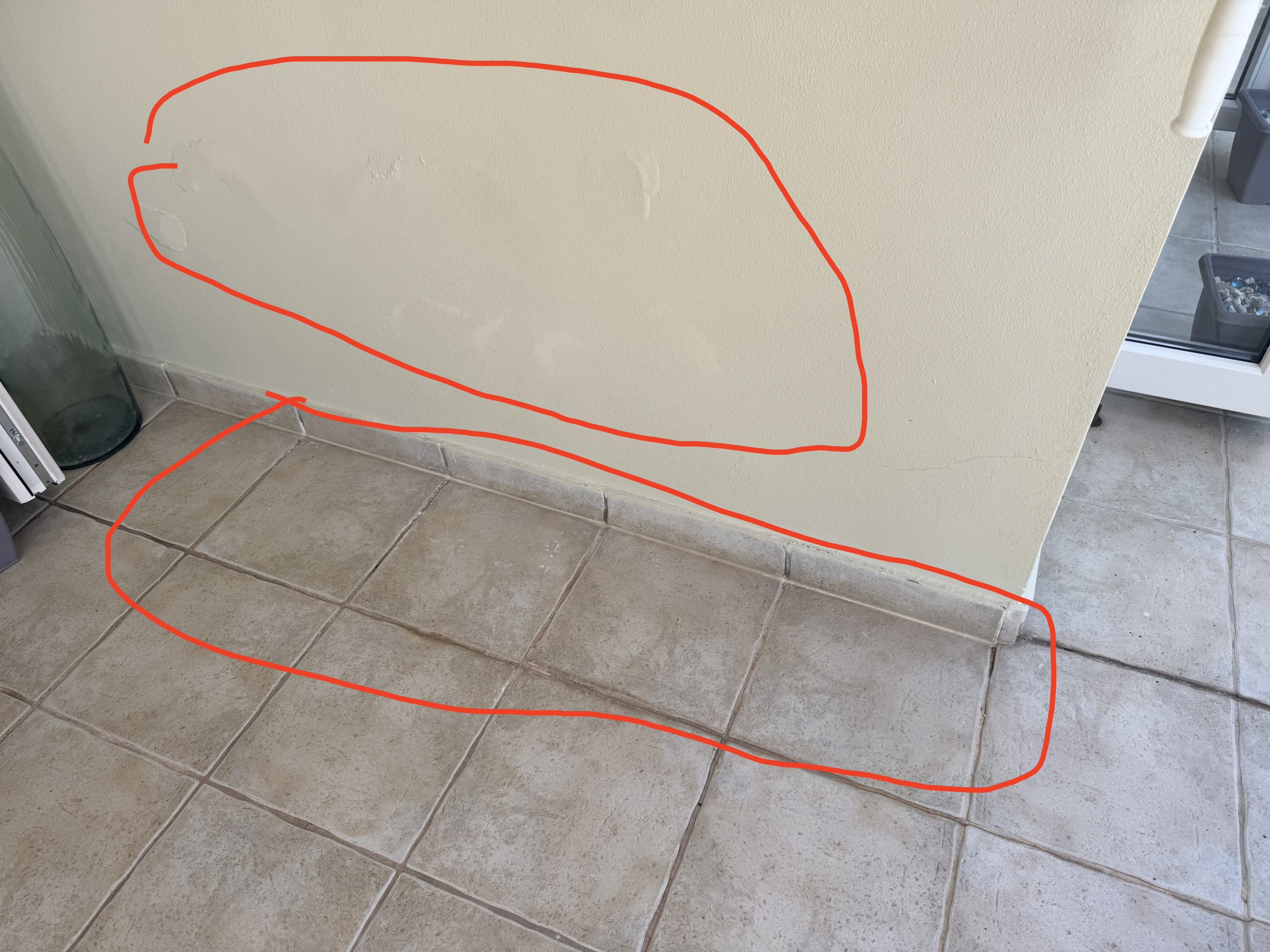
Image shwoing one of two down pipes expelling over patio.
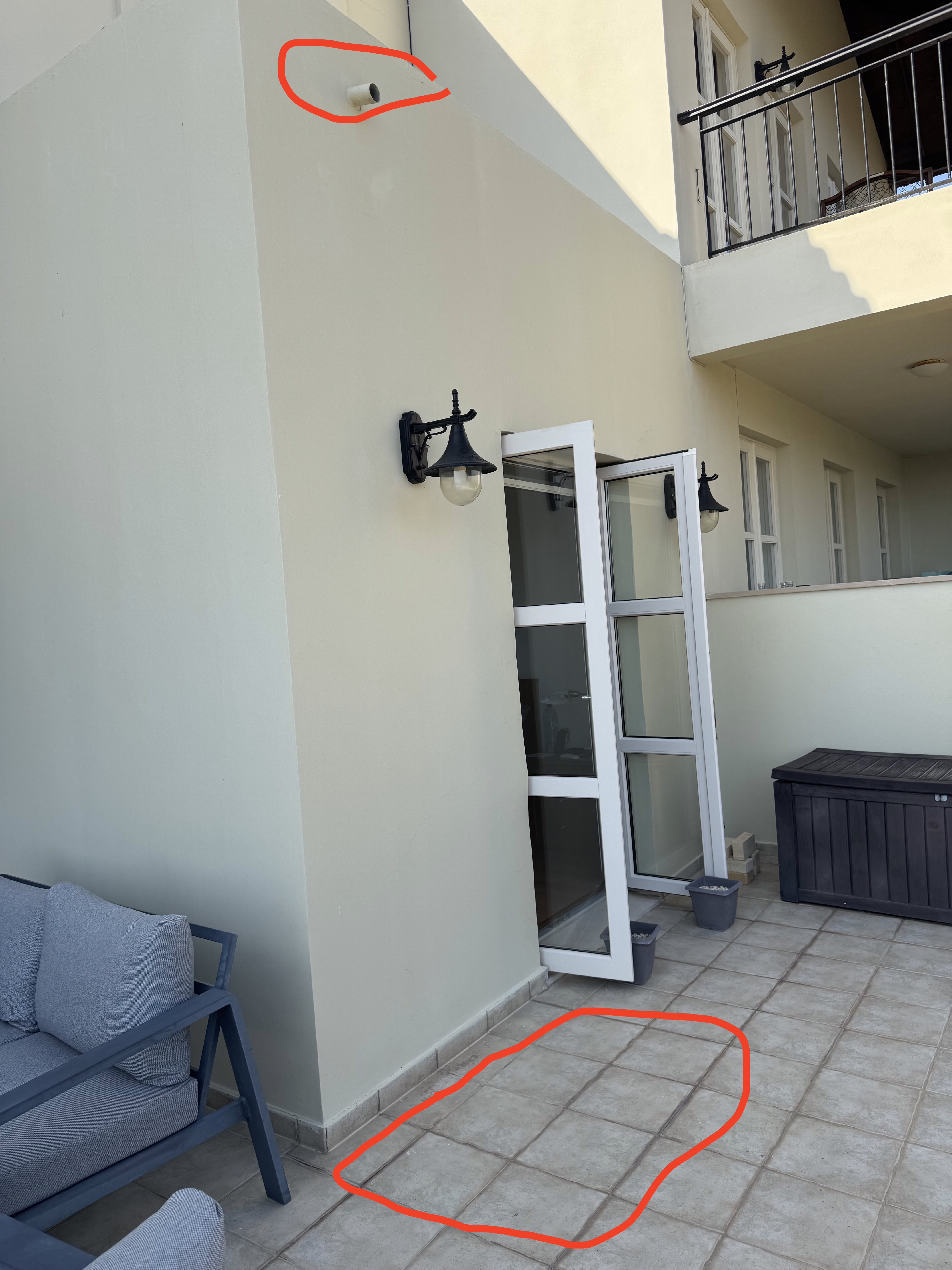
Request for External Modification – Unit M1
In accordance with the agreed AV procedure for ECRs, the owners of Unit M1 respectfully request approval for an external modification to their property.
The proposed change involves extending the existing retractable sunshade awning over the rear patio. At present, the awning provides shade to two sets of French doors. The owners wish to extend or add to the awning to cover the remaining two patio doors, ensuring consistent shading across the entire patio area.
The extension or addtion will use the same cream-coloured shade material as the existing awning, which is in keeping with the established village colours.
This modification will not be visible from any common areas of the village and will not affect neighbours’ lines of sight.
Image showing the existing retractable awning (red) and the area for the proposed extension (blue) shown below.
