Adonis Village: Request for External Change – Unit G2 Description of proposed external change: Installation of 14 roof-mounted photovoltaic modules manufactured by German firm Bauer Solartechnik. Installation of 1 x wall mounted inverted by ZCS Azzurro inside garage area. All cables will be ran internal in the house. So no equipment or cables on the side walls of the house. No panels will extend beyond the edge of the roof line. And all panels will be installed directly over my house, causing minimum disruption to my neighbours. Dimensions and sizes of external changes: Each Panel = 172cm x 113cm x 3cm Colours and style of materials to be used: Standard dark colour like other PV installs in the village. Appropriate netting around the sides to prevent birds from building nests under panels. Images or plans of site where external change will be made: Any images from suppliers of materials to be used:
Adonis Village: Request for External Change – Unit Q2
Description of proposed external change:
nearly invisible photovoltaic panels on the roof, like a lot of other houses have.
Dimensions and sizes of external changes:
app. 8 panels 1x1,7 m each
Colours and style of materials to be used:
black
Images or plans of site where external change will be made:
Any images from suppliers of materials to be used:
Adonis Village: Request for External Change – Unit Q2
In an email dated 24.09.2024, Mr Sekulla asked me to enquire again about the installation of the photovoltaic system on the roof of the Adonis Q2 building, which has now been implemented. I am happy to fulfil this request:
In line with the requirements of the decarbonisation of the European Union's economy, the residential sector must also make its contribution. Accordingly, it is necessary to reduce the primary energy demand or to cover it exclusively with renewable energy. To this end, a 3.99 kW peak system was installed by an authorised specialist company (PAVLO BOHDAN SUN TECHNOLOGY LTD). This company has already installed several systems in Aphrodite Hills.
The system has been installed in an optimal solar orientation for effective operation. It stands on a light and stable aluminium support structure. This is supported every 50 cm with heavy concrete formwork blocks so that the system cannot come loose even in the event of storms. The system therefore poses no danger.
Furthermore, the system was aligned in such a way that no reflections could disturb other neighbours. No other emissions are recognisable.
The photovoltaic modules are typically black. In order to avoid any visual impairment, an aluminium screen, which is standard in Aphrodite Hills, was installed. This is weatherproof, cannot rust and was painted in the same colour as the façade. The height and width of this screen also blends in with the existing buildings. There is no difference in height to the neighbouring building Q3. This type of screen is common and tried and tested on many buildings in Aphrodite Hills.
Accordingly, all measures have been taken to ensure safe and effective operation and exclude any conceivable disturbance to other parties.
If desired, any co-owner is welcome to inspect the anage or ask additional questions. As a mother of a small child, I am unfortunately unable to check the forums of all my property investments on a daily basis, so please let me know if you have any questions. You can contact me at any time at +35797742358 or . I speak German, English and Russian.
Thank you very much!
Supplement from 15 November 2024:
Application for Retrospective Approval for the Installation of a Photovoltaic System
To the Management Committee of Adonis Village,
Subject: Application for Retrospective Approval for the Installation of a Photovoltaic System on Unit "Adonis Q2"
Dear Members of the Management Committee,
On behalf of "VHR Viktor Heinrich Reis Ltd.", the owner of Unit "Adonis Q2", I, Mrs Liliana Reis, Managing Director of VHR Viktor Heinrich Reis Ltd., hereby submit an application for retrospective approval for the installation of a photovoltaic system on the roof of Unit "Adonis Q2". The system has already been installed by a certified specialist company and is designed to support an environmentally friendly and sustainable energy supply.
Background and Justification
The installation of the system aligns with the European Union’s objectives for the promotion of renewable energy and the decarbonisation of the economy. The Renewable Energy Directive (RED II) requires all Member States, including the Republic of Cyprus, to remove legal and administrative barriers to private photovoltaic installations and to promote self-consumption. At the national level, this directive has been incorporated into the Law on the Promotion of Renewable Energy and Energy Saving of 2013 (Law No. 112(I)/2013), which explicitly aims to reduce barriers to the installation of photovoltaic systems.
In the view of the owner, there is a legitimate entitlement to the approval of this photovoltaic system, as it is in line with EU directives and the objectives of Cypriot climate policy to promote self-consumption and renewable energy.
Measures to Minimise Impact
The installation has been carried out in such a way that it:
- preserves the aesthetic appearance of the building complex, as the system has been installed as flat as possible to avoid any impact on the sea view of neighbouring units,
- has been mounted according to all applicable technical standards to ensure that the structure of the jointly used building is not affected.
Additionally, an aluminium screen has been installed, which eliminates any visual disruption. This aluminium structure is weather-resistant and is colour-matched to the building’s facade. Aluminium screens of this type are common in Aphrodite Hills, particularly in the areas of Alexander Heights and Theseus Village, contributing to the maintenance of the overall aesthetic harmony of the development.
To the best of our knowledge, there are no current disturbances for neighbouring units or the building complex. Should the Management Committee deem any improvements or adjustments necessary, we kindly request notification. The owner is willing to make any necessary changes to meet the communal interests.
Legal Basis and Public Interest
Under Article 36 of the Community Rules and the Immovable Property (Tenure, Registration and Valuation) Law, Cap. 224, owners are permitted to make structural changes, provided that these do not significantly impact the rights of other owners. As the system has been installed in such a way that no disruption is caused, this gives rise to an additional entitlement to approval.
In line with the EU Renewable Energy Directive (RED II) and Cypriot Law No. 112(I)/2013, there is a strong public interest in approving this photovoltaic system, as it contributes to achieving communal EU climate goals. We therefore request retrospective approval for the installation of the photovoltaic system, which not only sustainably meets individual energy needs but also contributes to the reduction of CO₂ emissions and climate protection for the entire community.
We thank you for considering our application and are happy to provide any further information regarding the intended use and the installation process upon request.
Yours sincerely,
Mrs Liliana Reis
Managing Director of VHR Viktor Heinrich Reis Ltd.
Adonis Village: Request for External Change – Unit G2
Description of proposed external change:
Replace existing windows, doors and shutters with new uPVC windows, doors and aluminium shutters from one of the two approved suppliers.
Also add approved shutters to the kitchen window and the upstairs bathroom window in keeping with neighbours.
Add an additional window and shutters on the right hand side of the garage door exactly in keeping with all the neighbours and using one of the two approved suppliers. To facilitate light and air into the garage area.
Dimensions and sizes of external changes:
Same as before
Colours and style of materials to be used:
As per approved suppliers, to match and in keeping with existing finish.
Consistent with keeping the quality and appearance of the village.
Images or plans of site where external change will be made:
No changes
Any images from suppliers of materials to be used:
It is same as used by neighbours and approved suppliers.
Yes.
Adonis Village: Request for External Change – Unit Q1
Description of proposed external change:
We would like to request approval for the installation of solar panels on our roof.
Dimensions and sizes of external changes:
Colours and style of materials to be used:
Images or plans of site where external change will be made:
Any images from suppliers of materials to be used:
Adonis Village: Request for External Change – Unit L1
Description of proposed external changes
Entrance door must be changed in the house no. L01
due to the reason that the old one is already destroyed by humidity.
Dimensions and sizes of external changes:
900x2000
Colours and style of materials to be used:
Rehau, euro design 70
Nussbaum color
Rampote
uf=1,3
up=10,0
Ud=1,3
Images or plans of site where external change will be made:
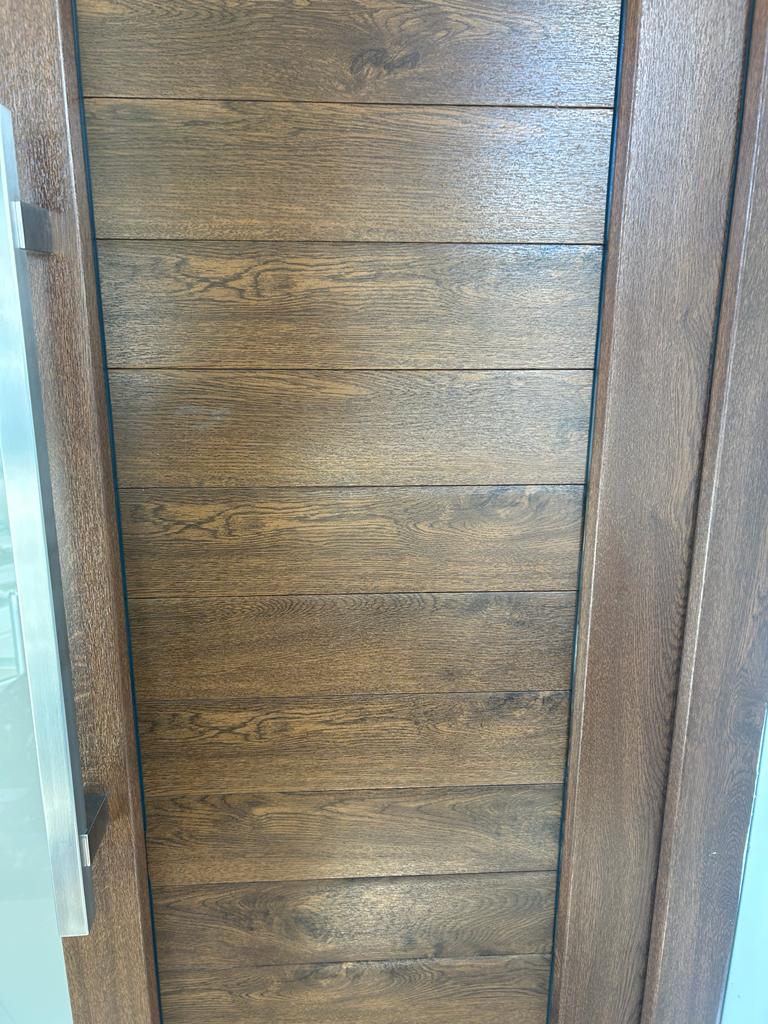
Any images from suppliers of materials to be used:
Adonis Village: Request for External Change – Unit P2
Description of proposed external change:
Change one door white color for another one white color in covered parking
Dimensions and sizes of external changes:
metall white door apr 300x250
Colours and style of materials to be used:
metall white door
Images or plans of site where external change will be made:
WAS
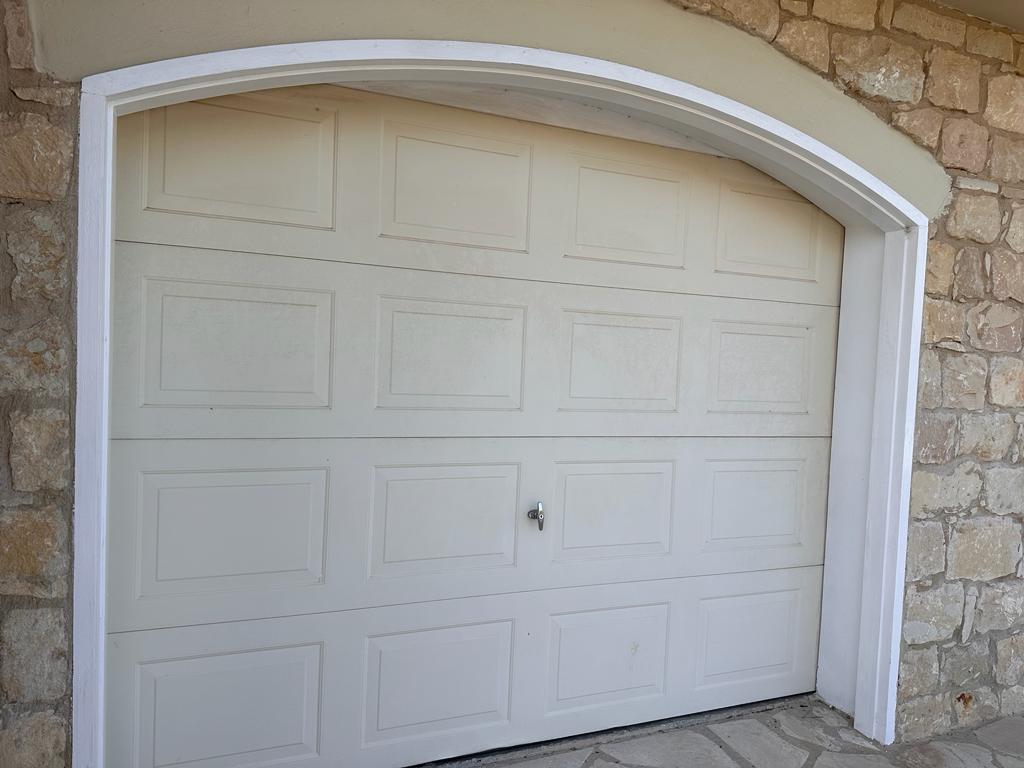
WILL BE
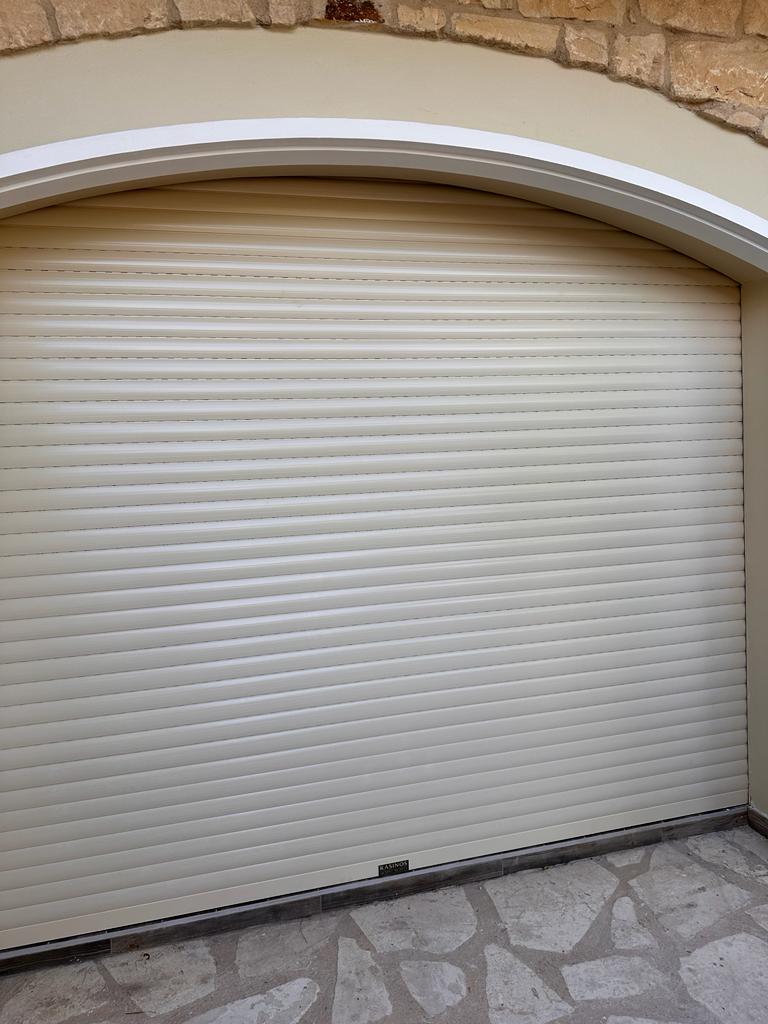
Any images from suppliers of materials to be used:
Adonis Village: Request for External Change – Unit [P2]
Description of proposed external change:
Installation of 17 photovoltaic modules of the AXIperfect FXXL WB type 415Wp-430Wp, and 1 inverter of the Solaredge type.
Dimensions and sizes of external changes:
Each module = 1722mm x 1134mm x 30mm;
Inverter = 540mm x 315mm x 260mm
Colours and style of materials to be used:
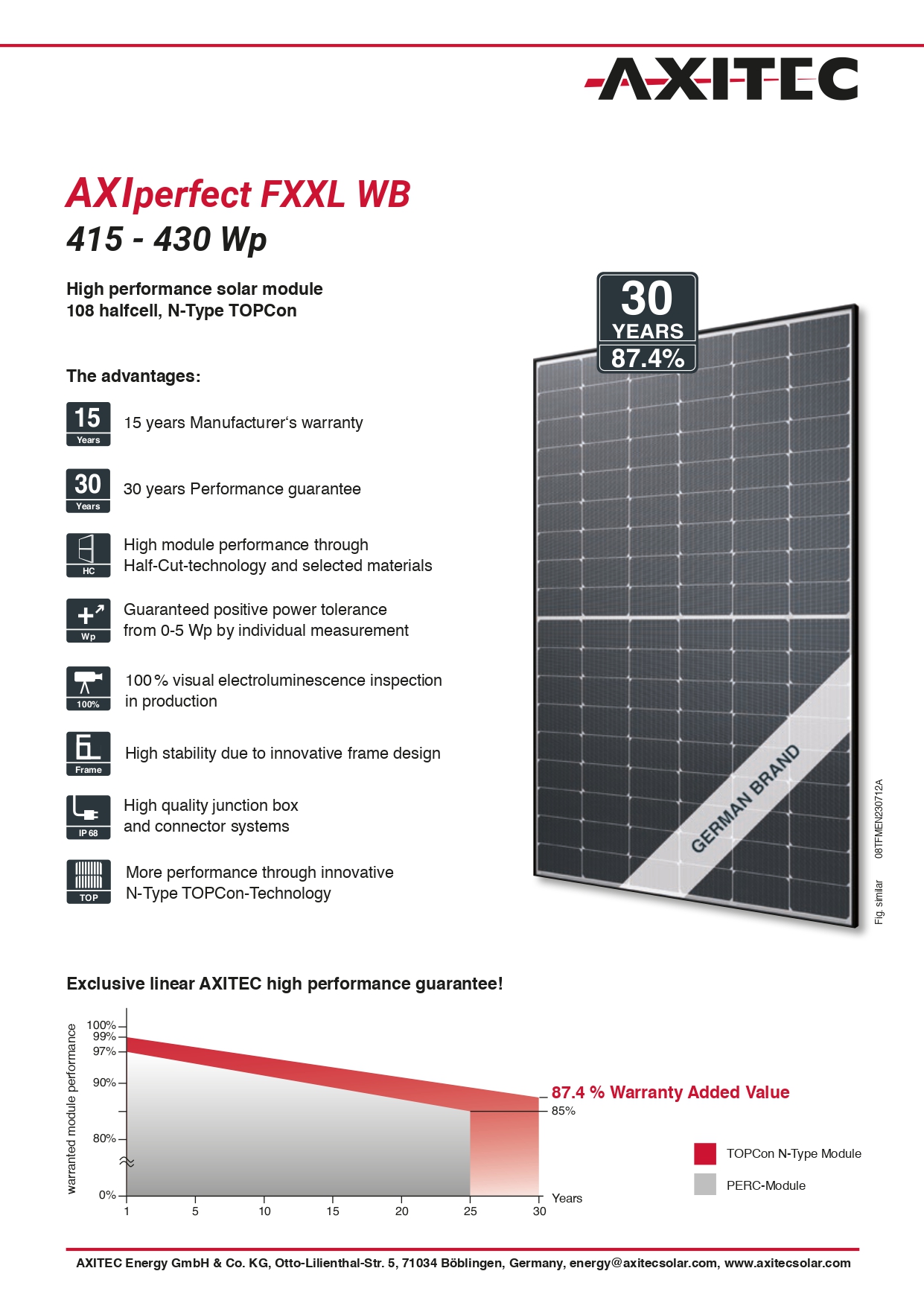
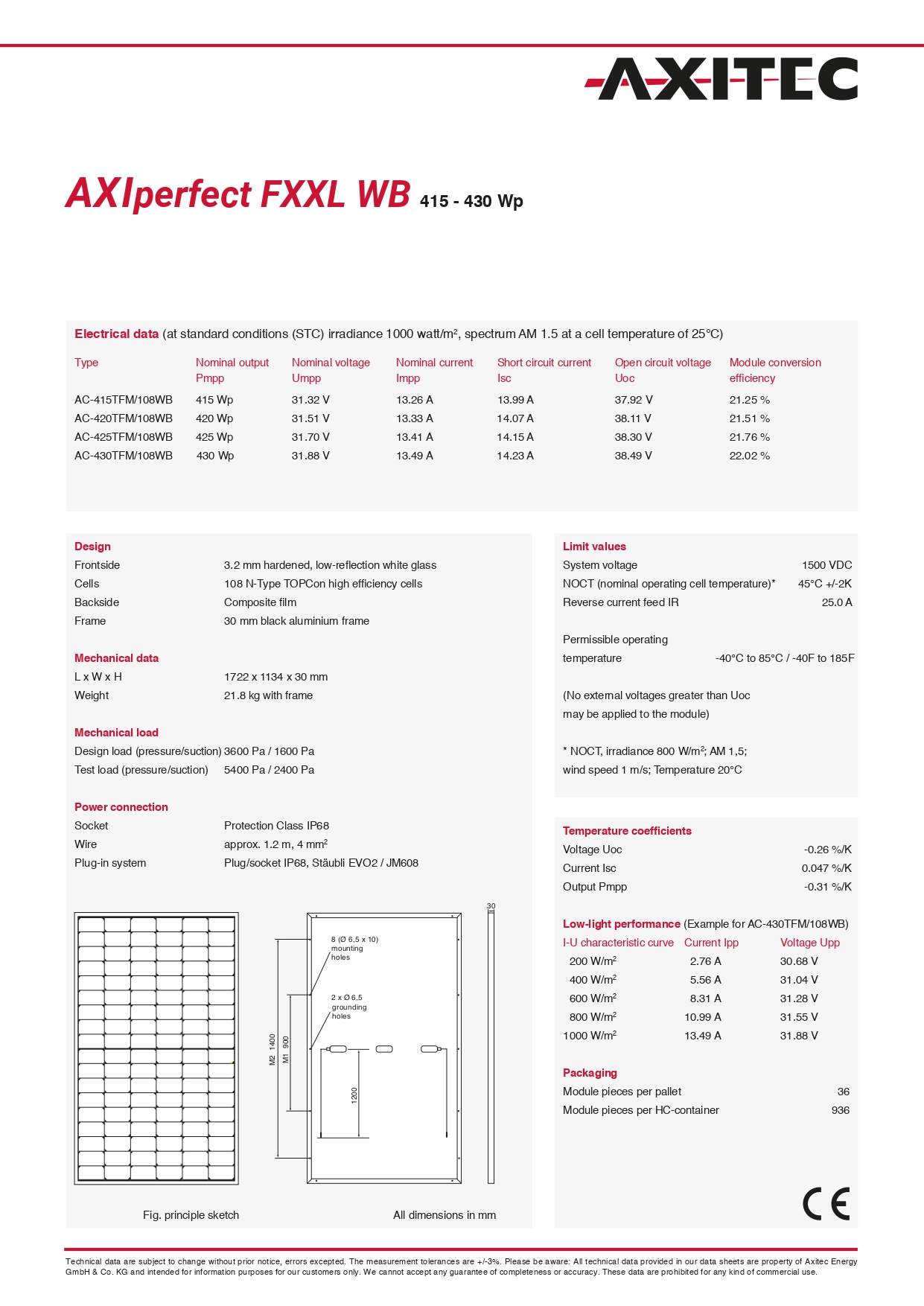
Images or plans of site where external change will be made:
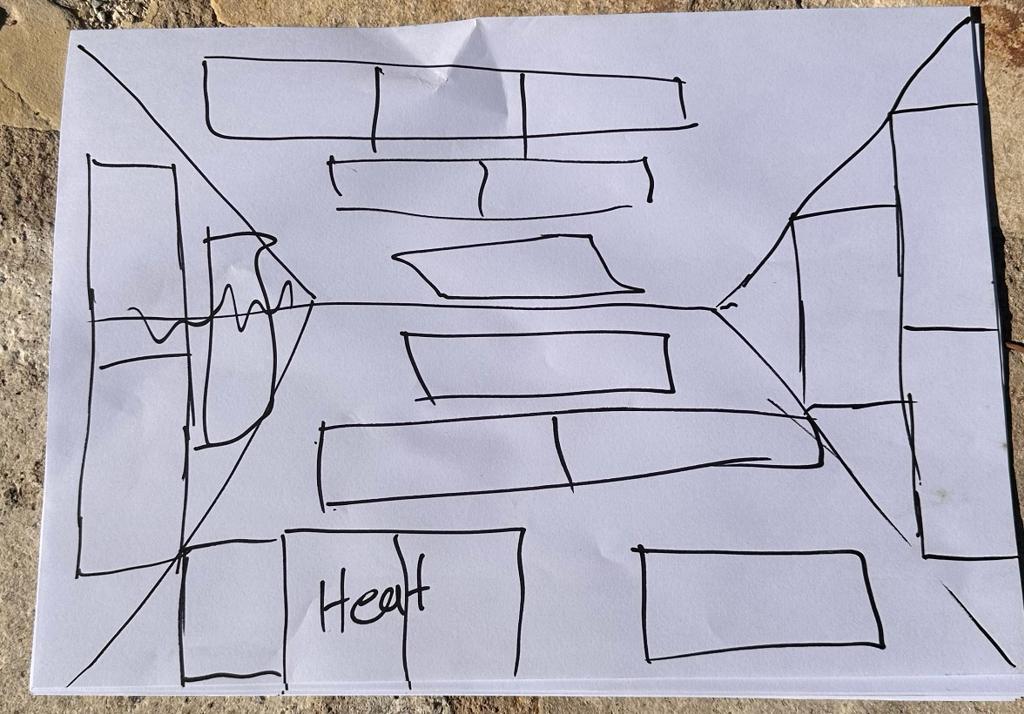
Any images from suppliers of materials to be used:
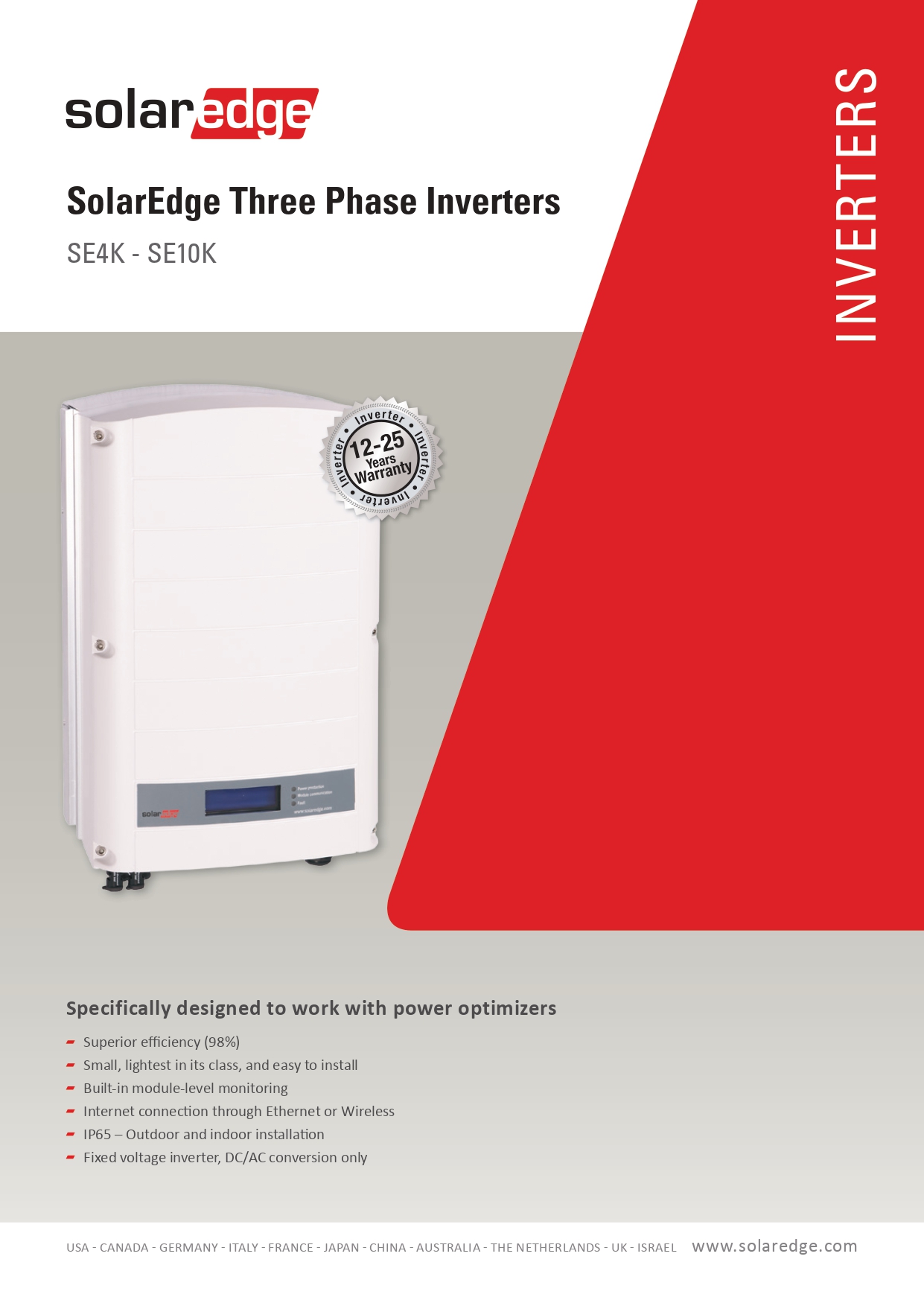
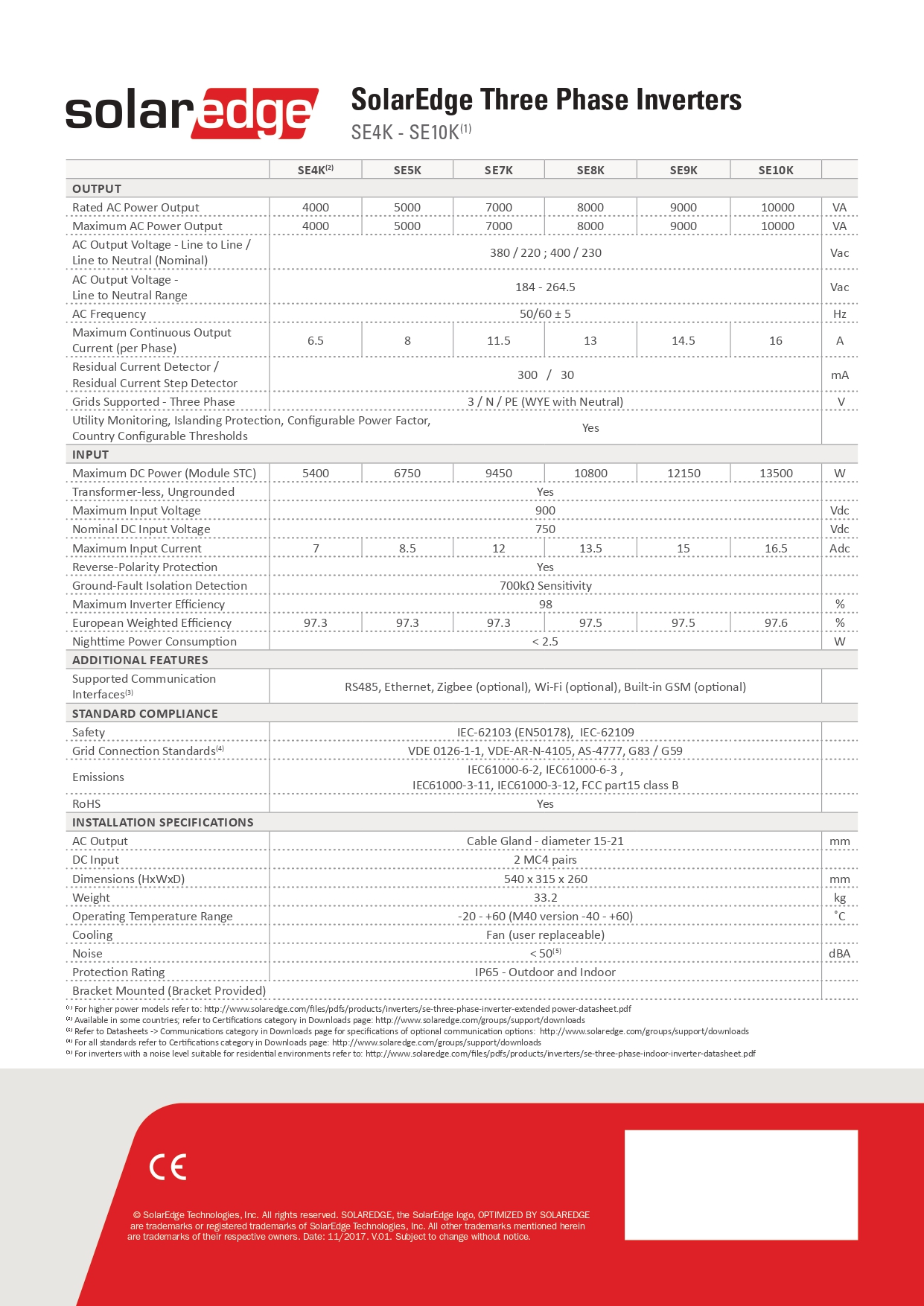
Adonis Village: Request for External Change – Unit [A5]
Description of proposed external change:
Would like to get a quote on installing solar panels for electricity on roof or side roof of A5
Dimensions and sizes of external changes:
N/A
Colours and style of materials to be used:
Images or plans of site where external change will be made:
N/A
Any images from suppliers of materials to be used: n/A

