Adonis Village: Request for External Change – Unit O1
A request is made by the owners of O1 for an external change to their property in line with the agreed Adonis Village procedure.
As has already been carried out in a number of other properties within the Village, the owners of O1 would like to convert the bedroom window to a French patio-door by extending the drop (the width remaining the same) of the bedroom window looking out over the patio and therefore providing access to this patio.
The new window will be made of uPVC exactly as all other replacement windows and an aluminium shutter will also be added. This will be supplied by Malcom Morley and installed by Nicos Demetriou.
The supplier will guarantee that the replacement patio-door and shutters will be exactly the same design (look and style) in terms of dimensions and features as those that already exist. It will match the official colours of Adonis Village and will not look discerningly different from the existing ones from a reasonable distance of 10 metres, as is the case with the other properties that have changed their windows and doors.
As mentioned above, the installation will be carried out by one of the two approved suppliers as advised by Mrs. Evi Leantzi (Cybarco) and will be completed as soon as possible once approval has been received.
Adonis Village Management Committee
12 June 2020
Adonis Village: Request for External Change – unit H2
A request is made by the owners of H2 for an external change to the above named property strictly in line with the agreed Adonis Village Procedure.
The owners of H1 wish to replace the existing small toilet window with UPVC alternative for window as it is rotten.
The supplier will guarantee that the replacement of the window will be exactly the same design in terms of dimensions and features. It will also match the official colours of Adonis Village. The new product will not look discerningly different from the existing one from a reasonable distance of 10 metres or so, in keeping with the other properties that have changed their windows and doors.
The work will be carried out by one of the two Adonis Village approved suppliers.
Adonis Village Management Committee
May 2020
Adonis Village: Request for External Change – unit N4
A request is made by the owners of N4 for an external change to the above named property strictly in line with the agreed Adonis Village Procedure.
The owners of N4 wish to replace all existing doors and windows with UPVC alternative for the doors and windows. This has already been carried out by multiple owners to improve security as well as insulation of the property.
The supplier will guarantee that all replacement doors and windows will be exactly the same design in terms of dimensions and features. They will also match the official colours of Adonis Village. All new products will not look discerningly different from the existing ones from a reasonable distance of 10 metres or so, in keeping with the other properties that have changed their windows and doors.
The work will be carried out by one of the two Adonis Village approved suppliers.
Installation, subject to AVMC approval, is planned to take place during Summer/ Autumn of 2020.
Adonis Village Management Committee
May 2020
Adonis Village: Request for External Change – J2
A request is made by the new owner of J2 to make a number of external changes to the property in line with the agreed Adonis Village procedure. The property has been empty for some time and is in need of a major refurbishment.
Windows, Doors & Shutters
As has already been carried out by a number of other owners, the owner of J2 would like to replace all existing doors and shutters with a UPVC alternative for windows and doors and aluminium shutters.
This is to improve the security, heating and insulation of the property during the winter months, and overall energy efficiency of the property.
The supplier will guarantee that all replacement doors and windows will be exactly the same design in terms of dimensions and features, and match the official colours of Adonis Village. The new products will not look discerningly different from the existing ones from a reasonable distance of 10 metres, as with the other properties that have changed their windows and doors.
The supplier to be chosen will be one of the 2 approved Adonis suppliers.
Fence
The owners wish to install a wooden fence adjoining J1 at the front of the building. The fence will be of similar style and size to the one on the other side and will be painted in the correct Adonis brown paint used on all external wood.
Pergola cover
The owners wish to cover the pergola in the front garden and pergola of the bedroom on the first floor with the same polycarbonate materials used on the property B3. The cover will provide protection from the sun and rain. The pergolas will also be painted using the correct paint supplied by Adonis Village.
Awnings
The owners would like to install 2 awnings over their balcony on the ground at the back of the property. The awning will be approximately 3 metres in length. It will be of the usual soft material used on other properties in Adonis and will be the same beige colour matching the walls and other sunshades on properties nearby within Adonis.
Balcony hand rails
The owner wishes to replace all the wooden hand rails on the balconies that have become rotten. To ensure that they are the correct wood and style they will be supplied by the Adonis maintenance team at cost, who will also supply the correct paint that must be used.
Post box
The owners wish to install a decent sized post box outside the front door.
Stone ‘coping’ stone
The owner wishes to add a stone ‘coping’ strip on top of and all around the edge of the building which can help with protection of the walls below. These are shown on D1 below.
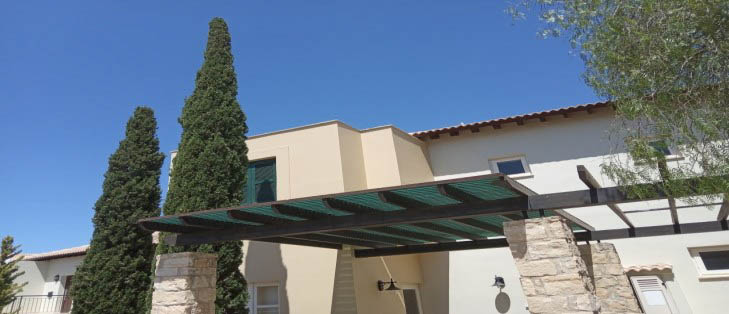
Adonis Village Management Committee
May 2020
Adonis Village: Request for External Change – U3
A request is made by the owners of U3 for an external change to their property In line with the agreed Adonis Village procedure.
As has already been carried out by a number of other owners, the owners of U3 would like to replace all of their existing shutters with an aluminium alternative.
The supplier will guarantee that the shutters will be exactly the same design In terms of dimensions and features, and also match the official colours of Adonis Village. The new products will not look discerningly different from the existing ones from a reasonable distance of 10 metres, as with the other properties that have changed their shutters.
The installation will be carried out by one of the two approved Adonis suppliers, and completed within 6 months following approval.
Adonis Village Management Committee
11 November 2019
Adonis Village: Request for External Change – unit no L1
The owners of L01 would like to install a fence and reinforce the backyard with retaining wall.
Problem 1: during the seasons of rains the soil becomes floaty and tends to move towards the ravine, rainwater leaches the soil at the base of the house endangering the movement of the house into a ravine. Now it is reinforced by randomly installed stones that do not resist the soil movements. See picture 1.
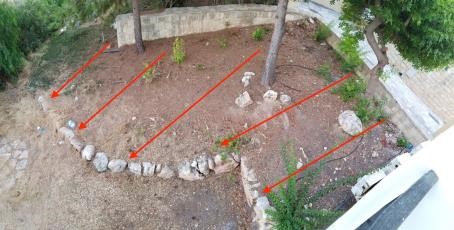
Problem 2: due to the lack of fence between our private area and the way to the pool toilets there is no privacy as for owners of the house as well us for the pool visitors. See picture 2.
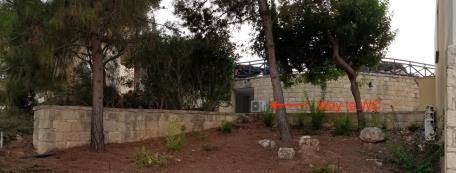
The proposed materials will be the same materials and colours as used elsewhere in Adonis Village and will not affect the overall look of the village. See picture 3.
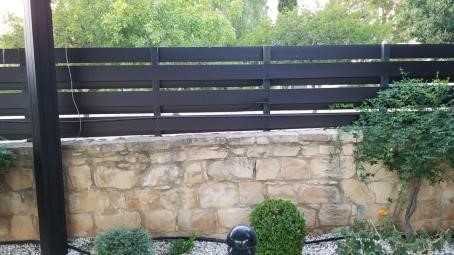
The first objective is to prevent the rainwater leaches the soil at the base of the house by building a retaining wall. The second objective is to provide privacy by installing a wooden fence between public toilet and our yard.
The new installed wooden fence will raise only by 1 meter 20 cm above the exiting pavement. See picture below.
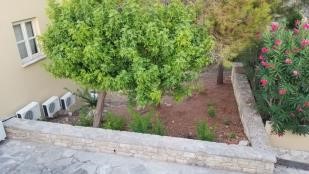 How it is now
How it is now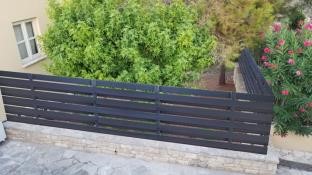 How it will look after installation of fence
How it will look after installation of fence
The new retaining wall will only rise on 1 meter 70 cm from its lowest point and will not be seen from any external point and will be only exposed to the rear and is in any case in keeping with the same materials, shape, type, colour and aesthetics of Adonis Village.
See the drawings below.
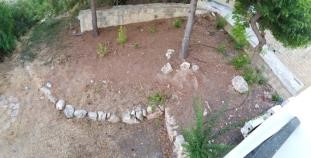 How it is now
How it is now
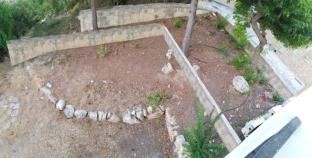 How it will look after installation of retaining wall
How it will look after installation of retaining wall
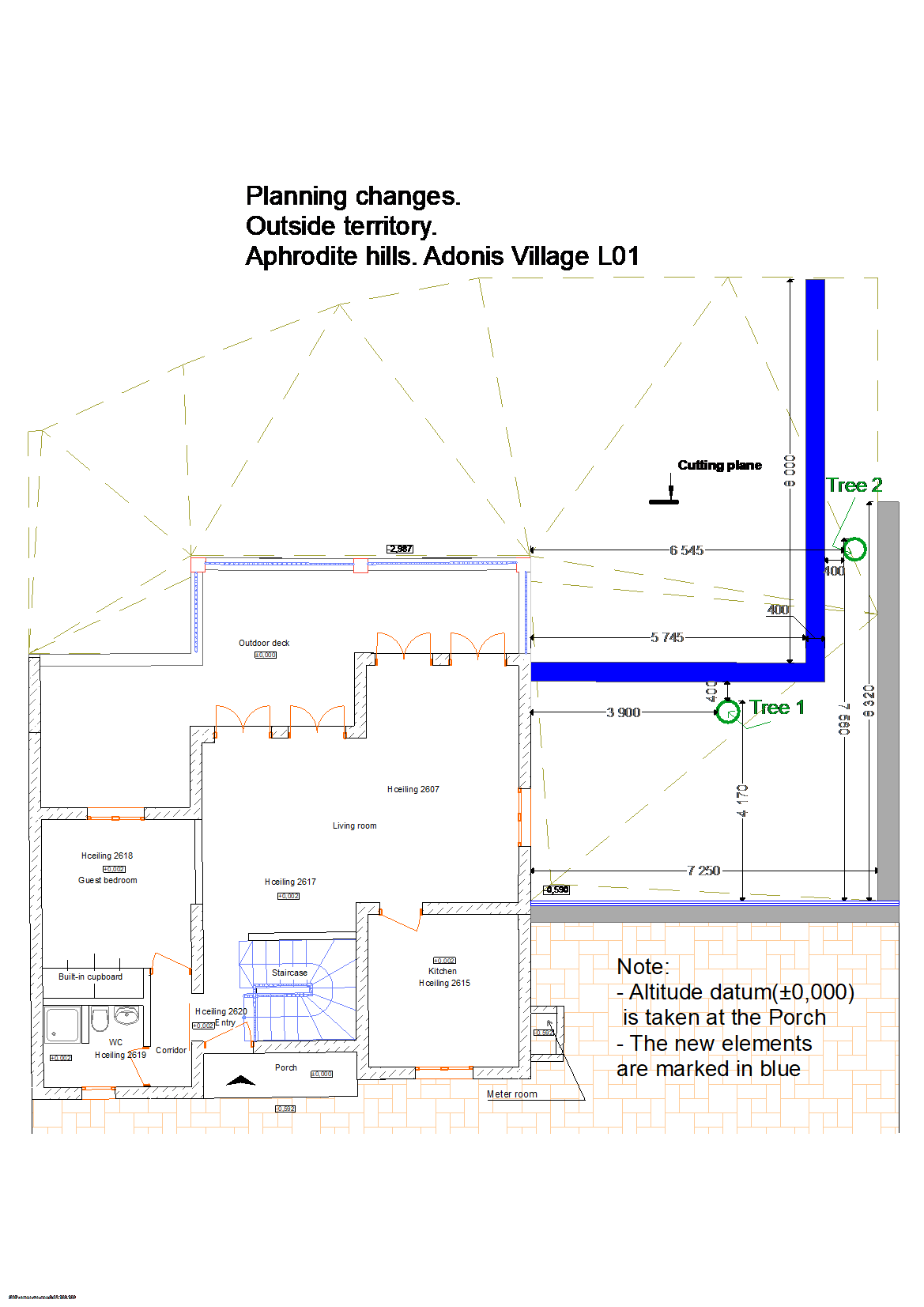
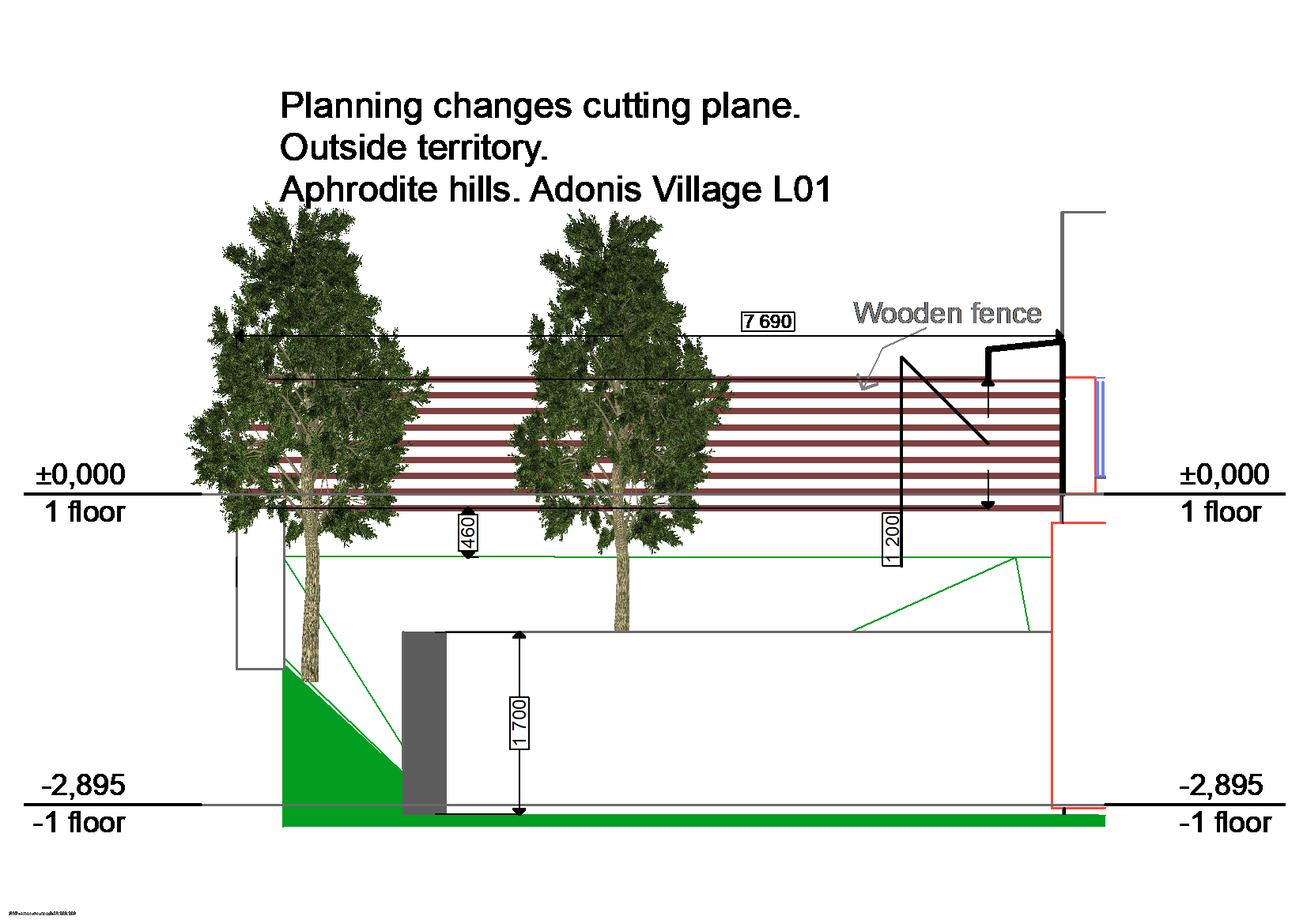
If you need any additional specifications or measurements please do not hesitate to require them.
Owners of L01 Adonis Village
12 August 2019
Adonis Village: Request for External Change – unit no R3
We would like to erect a fence on the back of the garden on our property R3, overlooking the road and main entrance into the Resort.
The fence is required to provide some privacy from the road and to act as a noise barrier.
The fence will be made of natural wood, around 1.5m in height, like those installed by some neighbours. It will be painted in the same brown colour as all the other external wood in the Village.
The fence design may be the same as the ones on the other main road outside E block, which is ‘in and out’ wood panelling or wood panels.
Owners of R3
10 August 2019
Adonis Village: Request for External Change – unit no M1
The owners of M1 would like to enclose the garden water tap to provide weather protection of the water pipes and garden hose timers.
As can be seen in the picture below the tap outlets are fully exposed throughout the day to direct Cyprus sunlight and degrade more rapidly with the risk of drastic water leakage while unoccupied.
It is proposed to erect a small cabinet with sides made of stone similar to that used in columns of the Adonis Village balconies. The front will be accessed with a green louvered powder coated aluminium door of the same manufacture as used for the Adonis Village shutters with dimension approximately 40cm by 40cm.
The structure will be fully in keeping with the Adonis Village building materials and colours and will not be visible from any other property or from the road as it is on the ravine side.
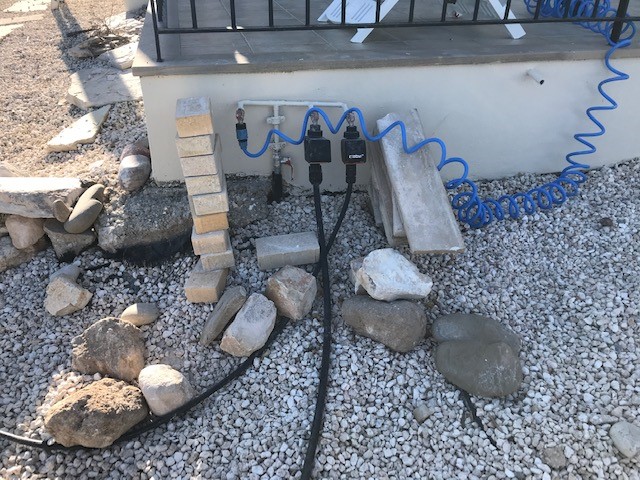
Above photo shows the existing situation where the water taps and timers are fully exposed to the sun throughout the day.
Owners of M1 Adonis Village
12 July 2019
Adonis Village: Request for External Change – unit C5
A request is made by the owner of C5 for an external change to their property in line with the agreed Adonis Village procedure.
As has already been carried out by a number of other owners, the owner of …C5. would like to replace all their existing windows, doors with a uPVC alternative for windows and doors.
This is to improve the security, and heating and insulation of the property during the winter months, and overall energy efficiency of the property.
The supplier will guarantee that all replacement doors and windows will be exactly the same design in terms of dimensions and features and match the official colours of Adonis Village. The new products will not look discerningly different from the existing ones from a reasonable distance of 10 metres, as with the other properties that have changed their windows and doors.
The supplier to be chosen will be Mr Morley that has, supplied the same windows and shutters to other owners in Adonis Village.
2 July 2019

