Adonis Village: Request for External Change – Unit U6
Description of proposed external change:
A request is made by the owners of U6 for an external change to their property in line with the agreed Adonis Village procedure.
As has already been carried out in a number of other properties within the Village (ie. U5, U4 amongst others) the owner of U6 would like to convert the bedroom window to a French patio-door by extending the drop (the width remaining the same) of the bedroom window looking out over the patio. The shutters will also be replaced for a metal version as per official materials and colour. This will therefore provide access to a patio which is to be tiled and new matching hand rail fitted to enclose the whole balcony perimeter.
The owner and supplier will guarantee that the replacement patio-door and shutters will be exactly the same design (look and style) in terms of dimensions and features as those that already exist. Patio tiles will also be matched (due to age, these will be as close as possible). It will match the official colours of Adonis Village and will not look discerningly different from the existing ones from a reasonable distance of 10 metres, as is the case with the other properties that have changed their windows and doors. Also, please note that the new bedroom patio-door is not visible by any neighbour, with only a view out over the ravine.
The window will be of similar design with the exception of them being UPVC French doors.
The installation will be carried out by one of the two approved suppliers and will be completed in 2024, following the end of the Request for Change process and to suit the owners and installation company. The owner commits to completing the work during low season, in order to disturb as little owners/guests as possible.
Dimensions and sizes of external changes:
Please see attached proposed elevation.
Colours and style of materials to be used:
All materials and colours to be completely in line with the Villages existing materials and colours.
Images or plans of site where external change will be made:
Please see attached proposed elevation and a photograph of property U5 that has already undertaken the same design.
Any images from suppliers of materials to be used:
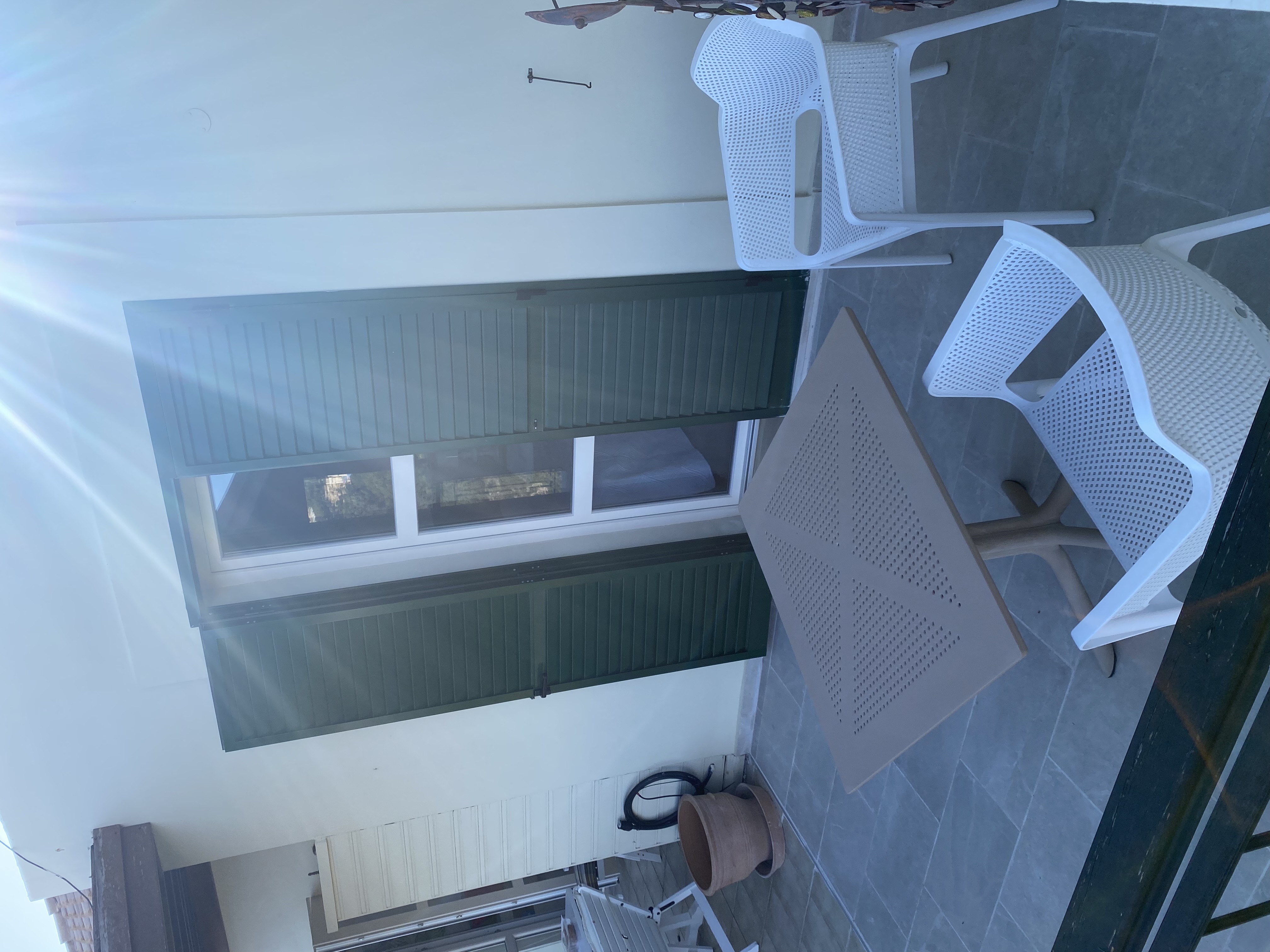
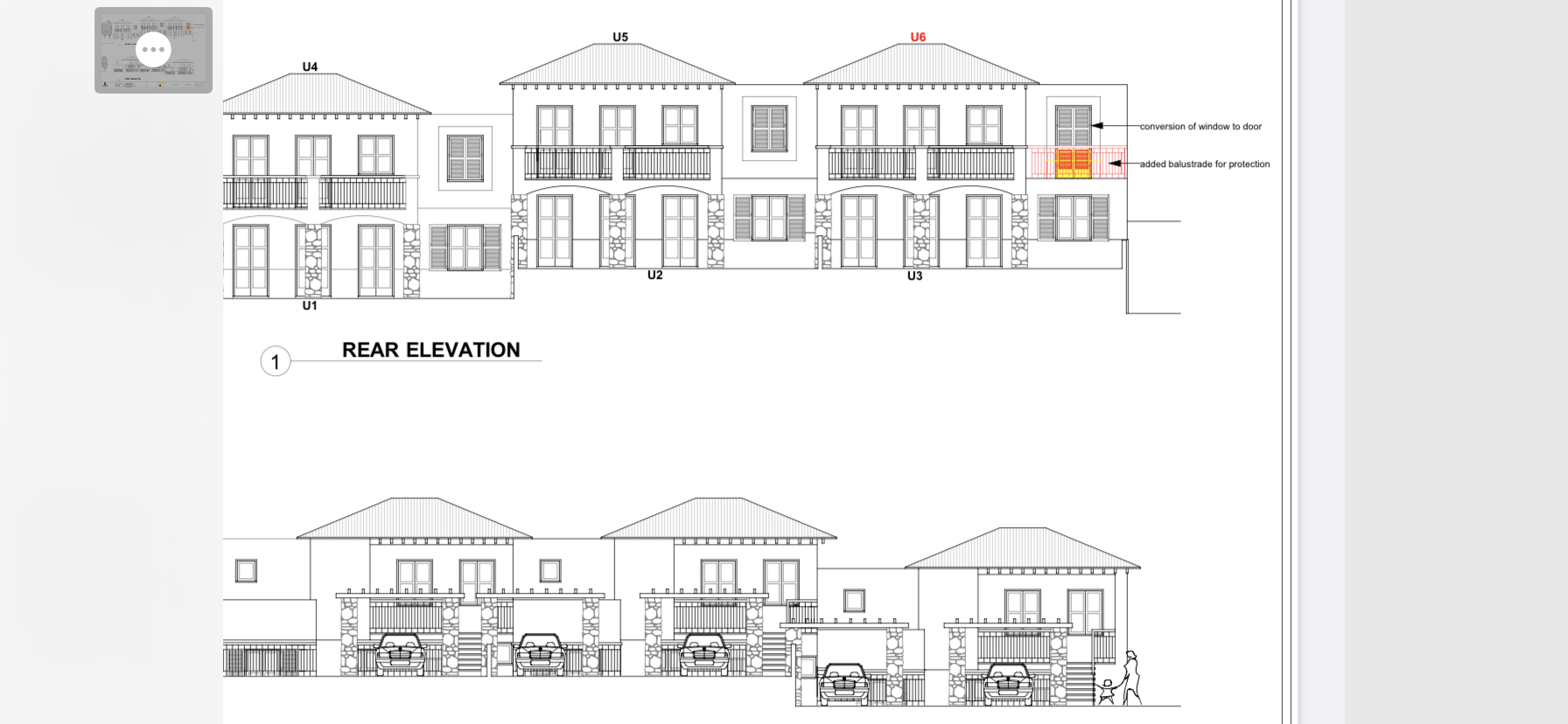
Adonis Village: Request for External Change – Unit - Bin Area
Description of proposed external change:
The Adonis Village Management Committee has proposed and agreed to extend the village bin and notice board area to allow for the additional recycling bins and greater need for general waste bins due to the high village occupancy.
Currently, the area provided for the bins is tightly constrained restricting access to all bins and the access doors are difficult for residents to use. The existing brown wooden fencing is now beyond economic repair. There is currently very little space within the bin area for residents to safely use the bins. The notice board is also inaccessible set behind a wall and under direct Sun without shade. There is currently no lighting in and around the bin area or the notice board.
Therefore, it has been decided that the entire bin and notice areas requires extension and substantial renovation.
It is planned to extend the existing bin area by 1m on all sides with a new foundation to replace the crumbling existing base. The floor will be semi-polished concrete to provide a more hygienic base to ensure cleaning is more effective. The walls be constructed using Adonis Village Cyprus stone in keeping with the rest of the village, the notice board will be integrated with the structure and provide a roof to shade the notice board. New lighting will be provided within the bin area and around the notice board to allow safe use after dusk.
Below are draft images of the planned new bin and notice board area. Subject to any objections in the next 28 days from owners, construction is planned to commence in September and be completed before the next AGM.
Images or plans of site where external change will be made:
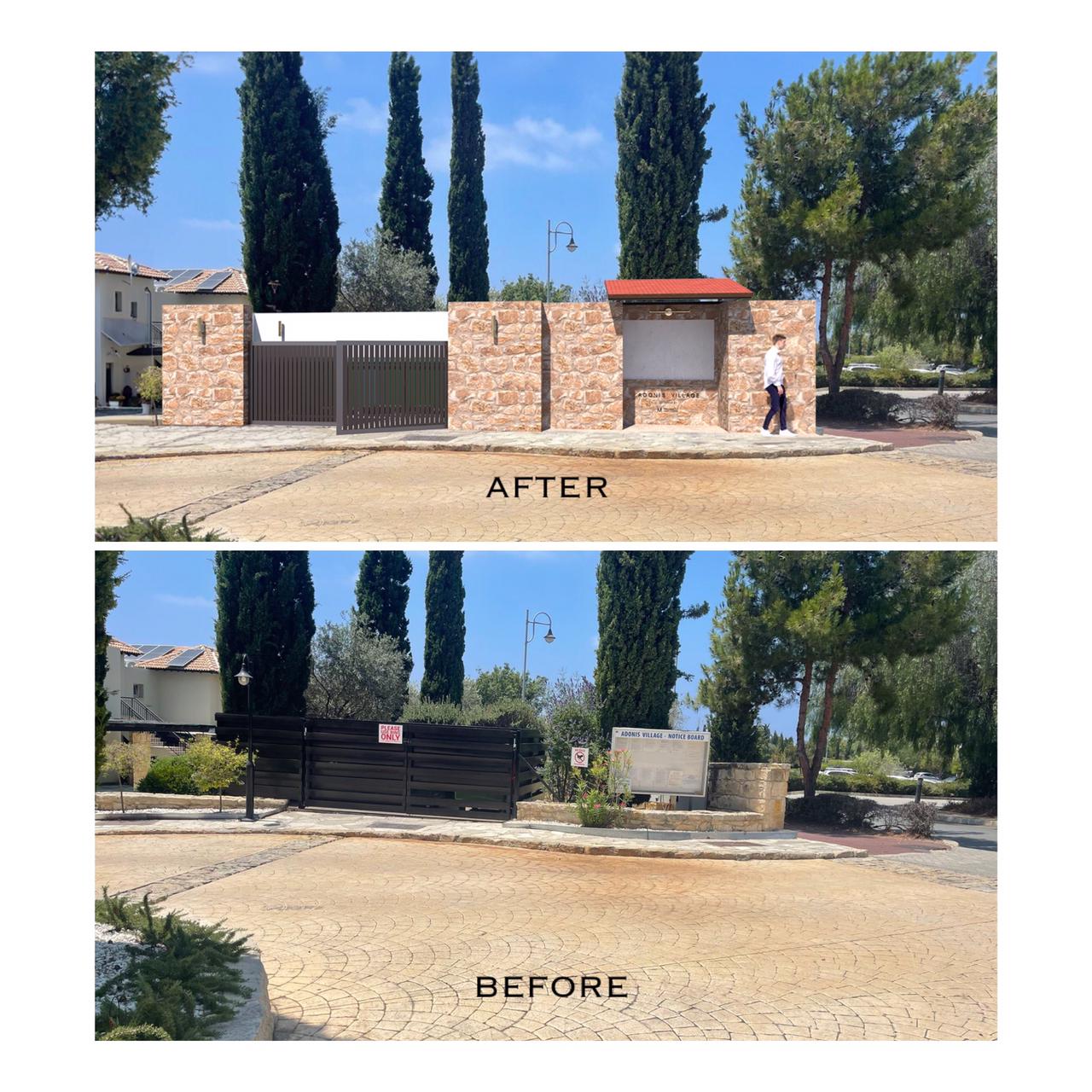
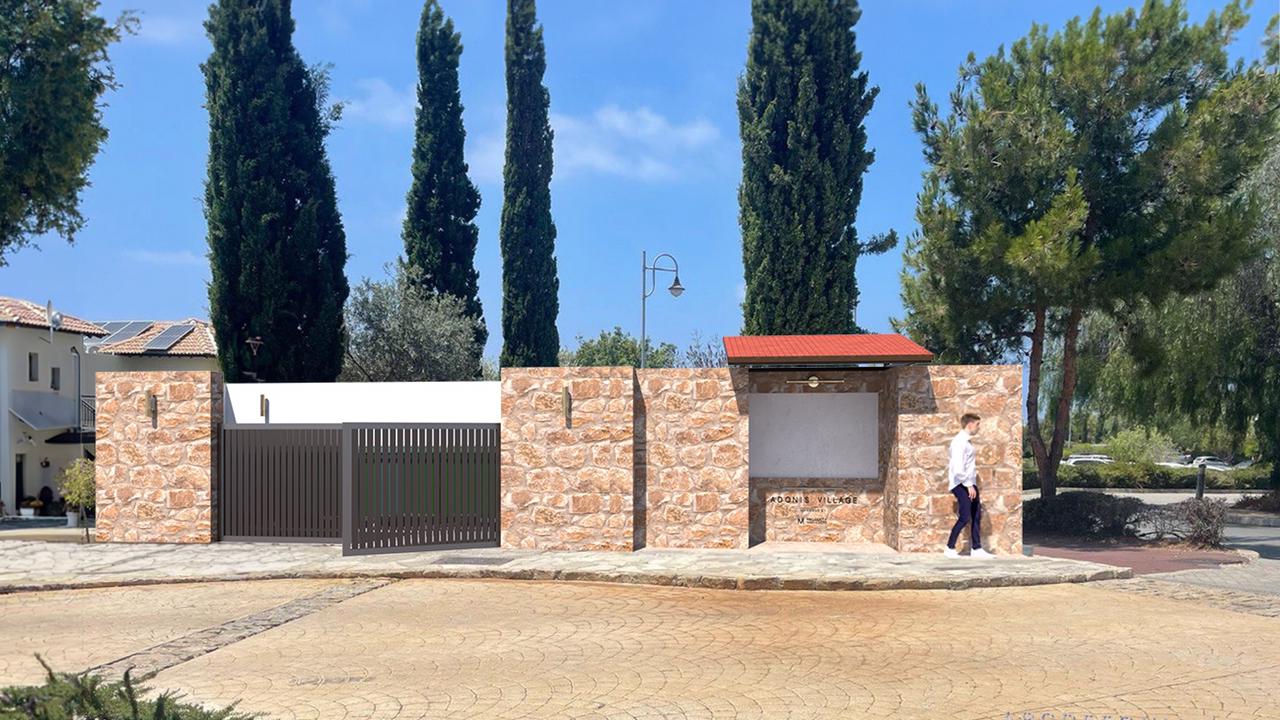
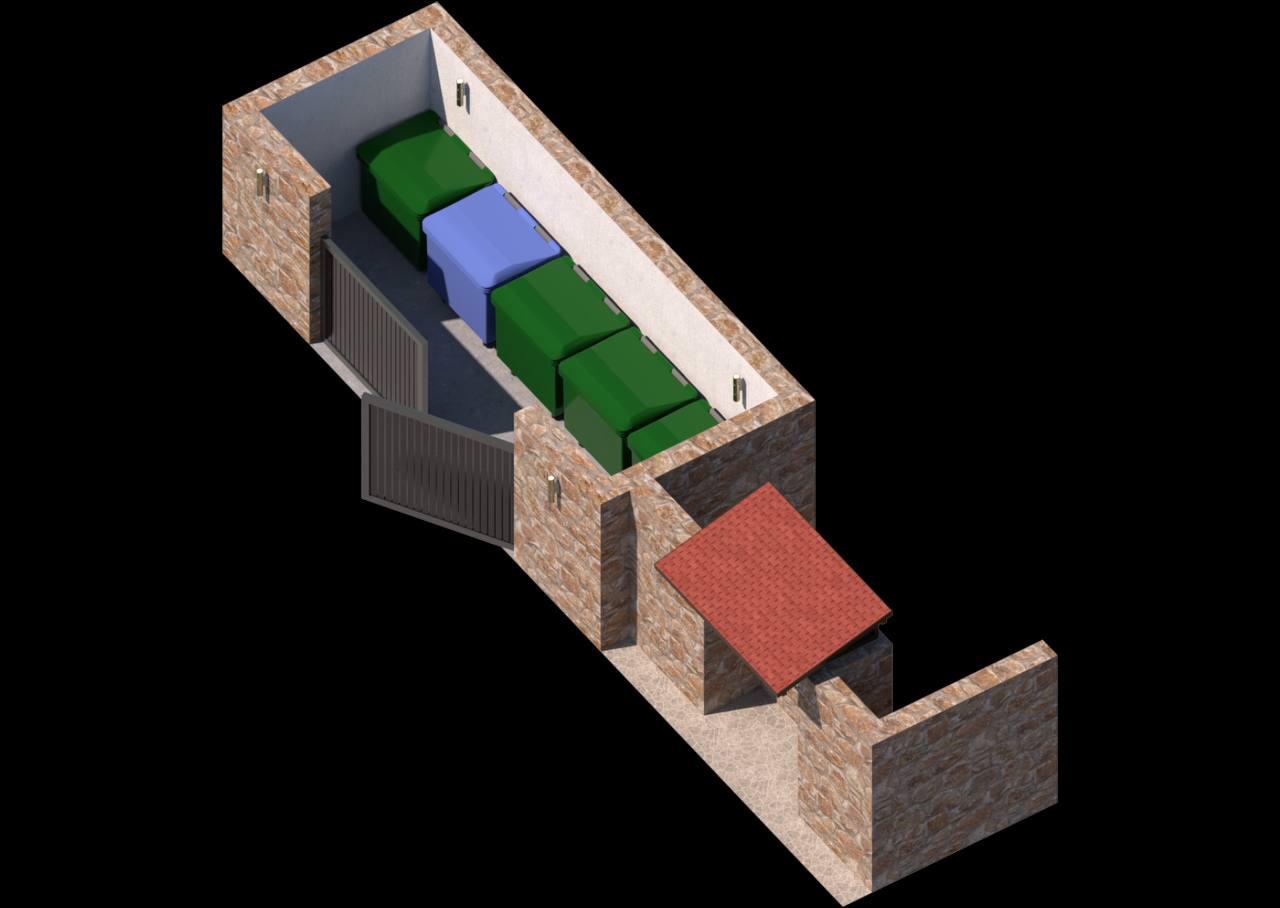
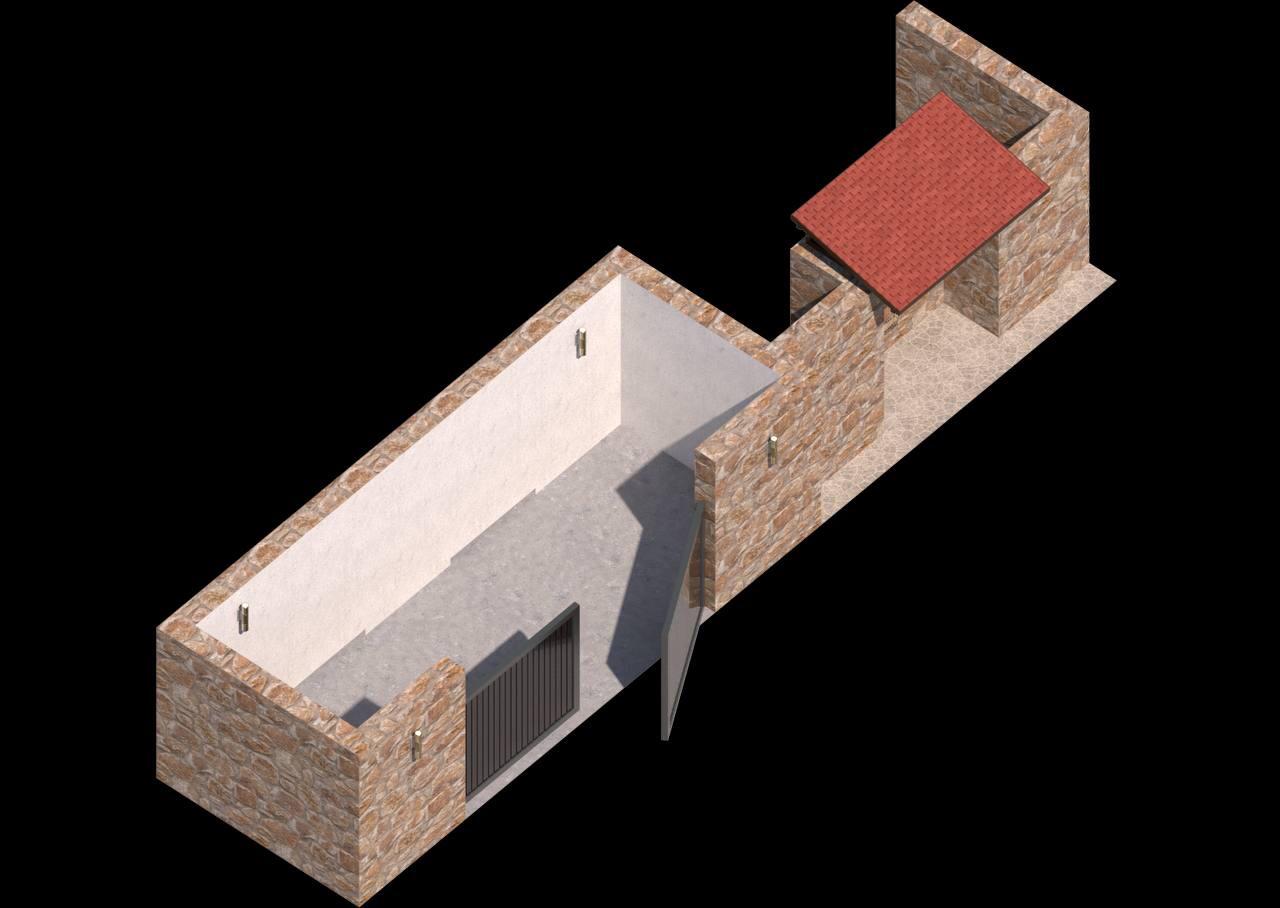
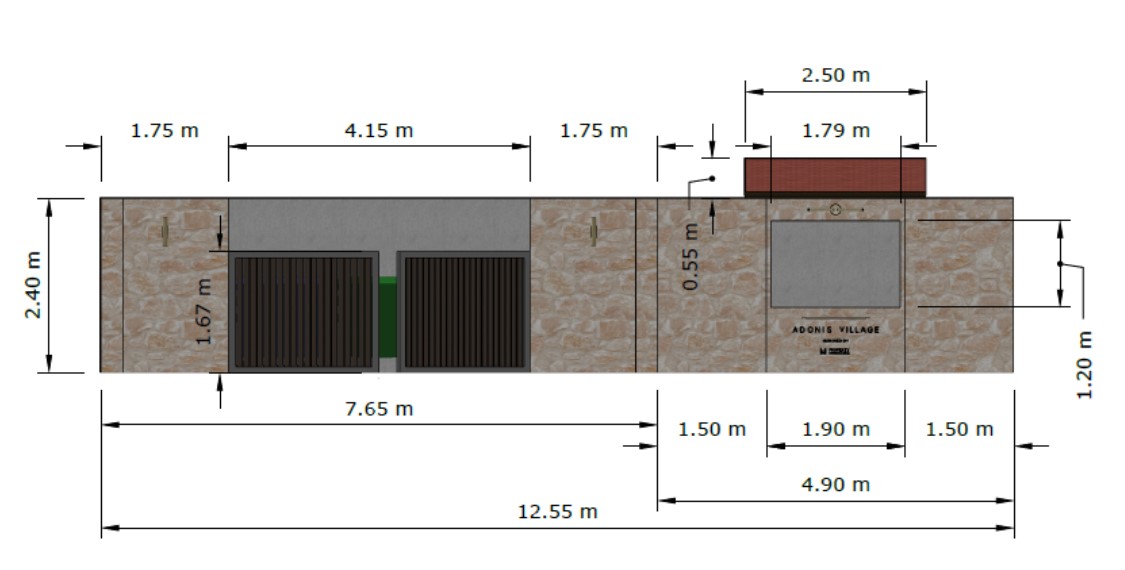
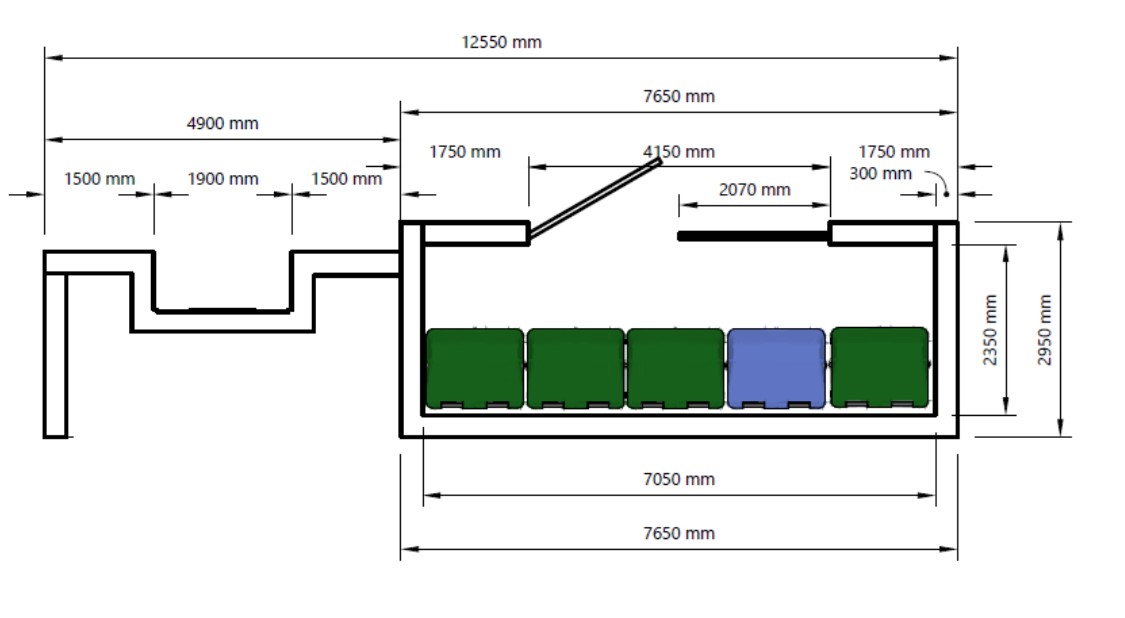
Adonis Village: Request for External Change – Unit A1
Description of proposed external change:
Extension of the main entrance ,
Dimensions and sizes of external changes:
Colors and style of materials to be used:
To be completely in line with the Village existing materials and colours.
Images or plans of site where external change will be made:

Any images from suppliers of materials to be used:
Adonis Village: Request for External Change – Unit O4
Description of proposed external change:
Make storage facility on the terrace of apartment O4 to house a few pieces of general household items ie brushes, brooms etc and potentially to house an inverter box necessary for the future installation of photovoltaic solar panels.
Discreetly positioned against the bedroom and kitchen corner walls and in the exact style, materials and colour of the existing village meter housings to blend aesthetically with the traditional theme of AV. Ensuring any adverse effect and enjoyment on a neighbours property.
Dimensions and sizes of external changes:
Width = 200Cm x Depth = 60Cm x Height = 240Cm sloping down to 210Cm
Colours and style of materials to be used:
Front :- aluminium doors of same construction and colour as the external walls.
Side panel :- 60Cm of marine ply painted the same colour as the external walls.
Roof :- 2 rows of roof tiles identical to existing roof tiles and those used on meter housings.
Images or plans of site where external change will be made:
Please see photo on forum
Any images from suppliers of materials to be used:
Adonis Village: Request for External Change – Unit E4
Description of proposed external change:
Replacing all windows and back doors, plus shutters
Dimensions and sizes of external changes:
Same sizes as existing
Colours and style of materials to be used:
Same colours as existing - white windows and doors and green shutters
We have been told that aluminium would be better than uPVC so quote we have is for that. Can you confirm if this is okay or not for the windows and doors. Also shutters will be aluminium
Images or plans of site where external change will be made:
The quote is attached below. We are going for option B with tilting windows.
Any images from suppliers of materials to be used:
E4__2023_Replacement_Windows_Shurtters.pdf
Adonis Village: Request for External Change – Unit T1 T2
Description of proposed external change:
Installation of 17 photovoltaic modules of the Seraphim type 415Wp, and 1 inverter of the Solaredge type.
6 panels should be installed on the roof on the south-east side and 11 panels on the roof on the south-west side.
Dimensions and sizes of external changes:
Each module = 1722mm x 1134mm x 28mm;
Inverter = 540mm x 315mm x 260mm
Colours and style of materials to be used:


Images or plans of site where external change will be made:
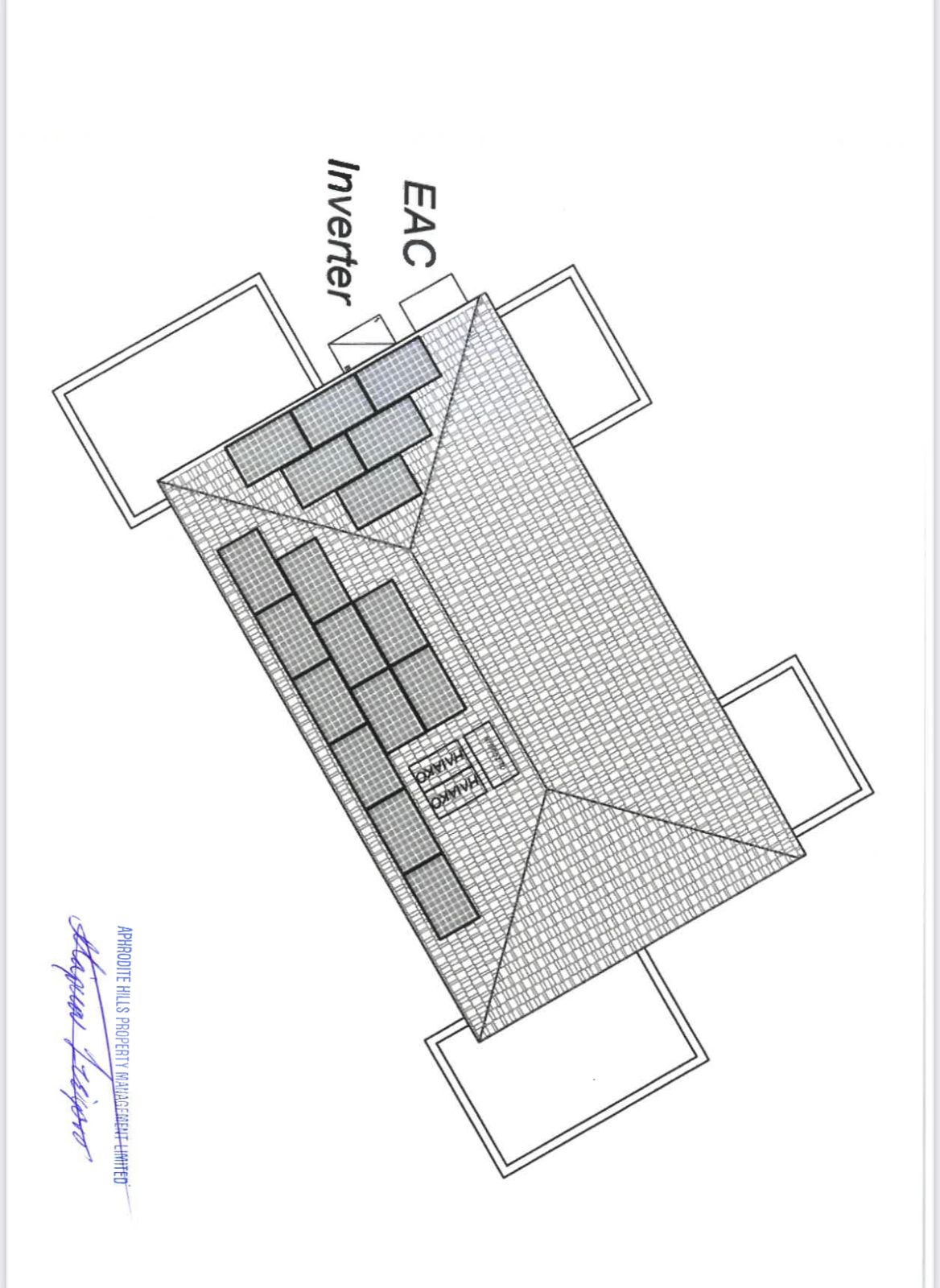
Any images from suppliers of materials to be used:
Adonis Village: Request for External Change – Unit [B3]
Description of proposed external change:
Approval is requested for installing a Gibus Click Zip motorised vertical blind to the east-facing opening of the covered veranda to provide UV protection during the early morning to the dining area.
Dimensions and sizes of external changes:
260cm x 252cm
Colours and style of materials to be used:
The colour of the blind and the cassette holder to be a close match to the exterior wall colour to remain as unobtrusive as possible when open or closed.
Images or plans of site where external change will be made:
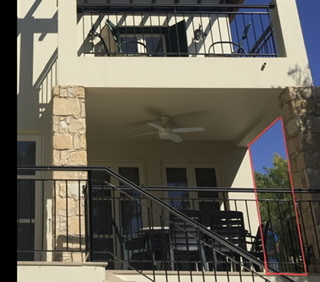
Retractable blind and cassette holder to be installed within the red lines.
Any images from suppliers of materials to be used:
https://www.gibus.com/en/products/sun-awnings-zip-screens/zip-screen/
Adonis Village: Request for External Change – Unit A1
Description of proposed external change:
A request is made by Demetris Aspromallis the owners of Adonis A1 for an external change to their property In line with the agreed Adonis Village procedure.
The owner of the house would like to install sliding doors on the covered veranda.
The installation will be carried out by the approved supplier Malcom Morley or James Holmes, who has supplied the same windows and shutters to other owners In Adonis Village.
Dimensions and sizes of external changes:
Colors and style of materials to be used:
Same color and material as the rest of the doors and windows
Images or plans of site where external change will be made:

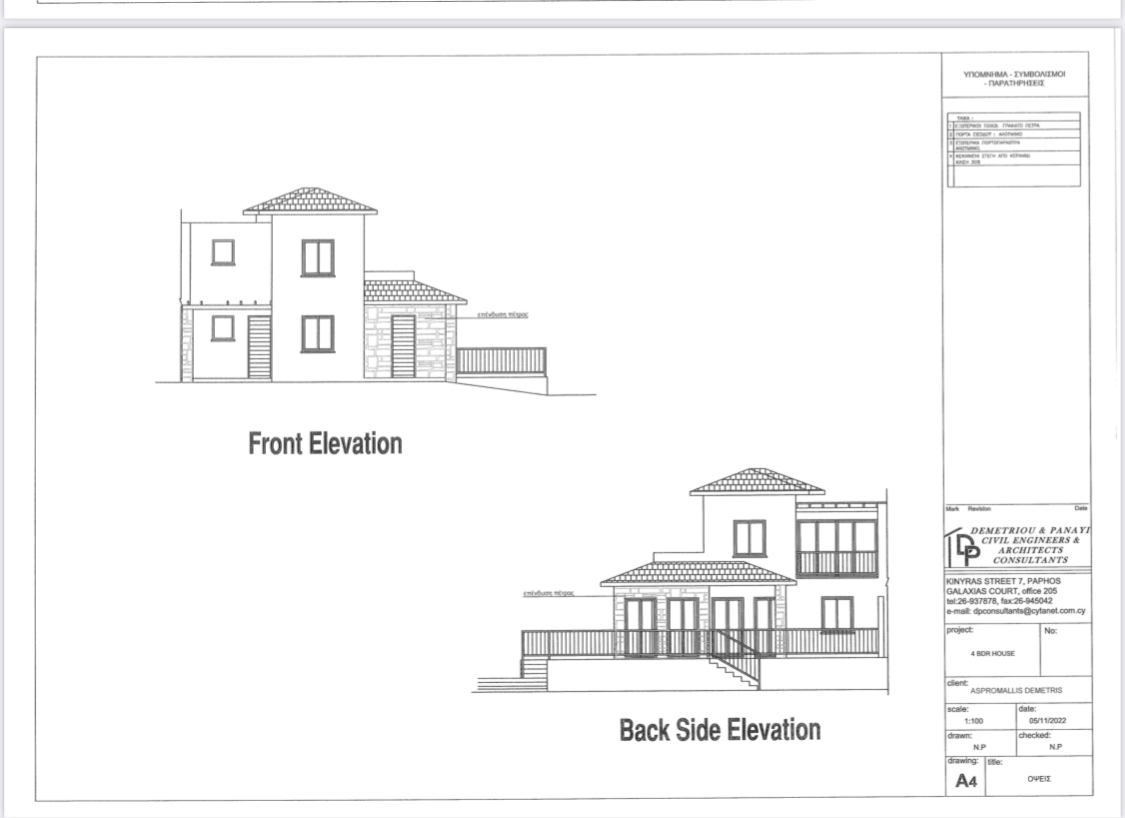
Any images from suppliers of materials to be used:
Below please find a No objection letters from neighbors


Adonis Village: Request for External Change – Unit B2
Description of proposed external change:
A request is made by the owners of B2 for an external change to their property In line with the agreed Adonis Village procedure.The proposal is to install a minimally inclined clear bronze polycarbonate panel onto the pergola timbers above the front door of B2 to protect the front door and pedestrian entrance area from rain.
Dimensions and sizes of external changes:
In the following picture the panel will span the 4 sections across the 5 timbers (approx 1.95m) projecting approx 2.3m to finish level with the cross-timber that spans the stone support columns. The last approx 0.6m of the timbers that protrude past the columns will not be covered.
Colours and style of materials to be used:
The polycarbonate panel will have an edge-capping in s/steel or brown plastic.
Images or plans of site where external change will be made:
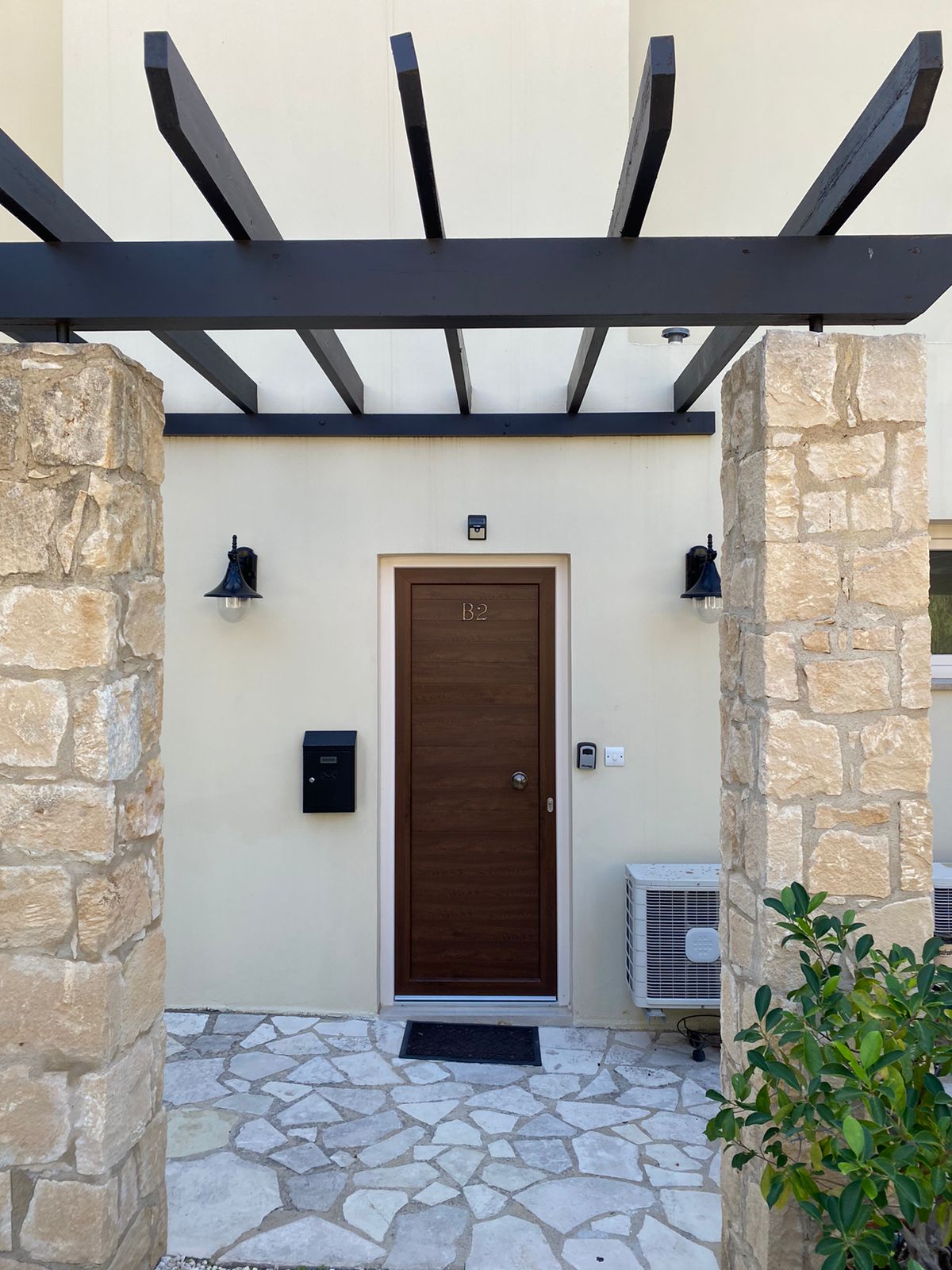
Any images from suppliers of materials to be used:

