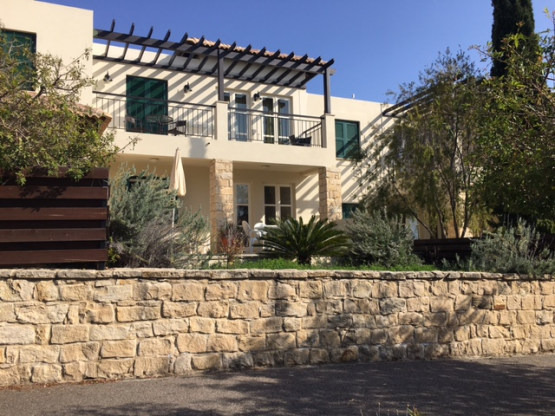The Adonis Village Planning Application procedure can be read here.
Adonis Village: Request for External Change – S3
As has already been carried out by a number of other owners, the owners of S3 would like to replace all their existing Windows, doors and shutters with a UPVC alternative for windows and doors, and aluminium for shutters.
AV Management Committee (31/3/17)
Adonis Village: Request for External Change – E2
A request is made by the owners of E2 for an external change to their property In line with the agreed Adonis Village procedure.
The owners wish to add a boundary fence to the rear of the property, overlooking the road, which will give them greater security & privacy.
This will in effect match the fences that already exist on either side of their property.
The owners confirm that their fence will be a similar design and the same colour as the existing fences on either side.

AV Management Committee (25/4/17)
Adonis Village: Request for External Change – Q1
A request is made by the owners of Q1 for an external change to their property in line with the agreed Adonis Village procedure.
As has already been carried out by a number of other owners, the owners of Q1 would like to replace all their existing windows, doors and shutters with a uPVC alternative for windows and doors, and aluminium for shutters.
This is to improve the security, and heating and insulation of the property during the winter months, and overall energy efficiency of the property.
The owner and the supplier guarantee that all replacement doors, windows and shutters will be exactly the same design in terms of dimensions and features, and match the official colours of Adonis Village. The new products will not look discerningly different from the existing ones from a reasonable distance of 10 metres, as with the other properties that have changed their windows and doors.
The supplier to be chosen will be one of the 2 existing suppliers that have, or are in the process of supplying the same windows and shutters to other owners in Adonis Village.
The installation will be some time in 2017 to suit the owners and Installation Company.
AV Management Committee (27/6/17)
Adonis Village: Request for External Change – C4
A request is made by the owners of C4 for an external change to their property in line with the agreed Adonis Village procedure.
As has already been carried out by a number of other owners, the owners of C4 would like to replace all their existing windows, doors, front door and shutters with a uPVC alternative for windows and doors, and aluminium for shutters.
This is to improve the heating and insulation of the property of the property during the winter months, and overall energy efficiency of the property.
The supplier (Morley) will guarantee that all replacement doors, windows and shutters will be exactly the same design in terms of dimensions and features, and match the official colours of Adonis Village. The new products will not look discerningly different from the existing ones from a reasonable distance of 10 metres, as with the other properties that have changed their windows and doors.
AV Management Committee (25/4/17)
Adonis Village: Request for External Change – P2
A request is made by the owners of P2 for an external change to their property in line with the agreed Adonis Village procedure.
As has already been carried out by a number of other owners, the owners of P2 would like to replace all their existing windows, doors and shutters with a UPVC alternative for windows and doors, and aluminium for shutters.
This is to improve the security, and heating and insulation of the property during the winter months, and overall energy efficiency of the property.
The owner and the supplier will guarantee that all replacement doors, windows and shutters will be exactly the same design in terms of dimensions and features, and match the official colours of Adonis Village. The new products will not look discerningly different from the existing ones from a reasonable distance of 10 metres, as with the other properties that have changed their windows and doors.
The supplier to be chosen will be one of the 2 existing suppliers that have supplied the same windows and shutters to other owners in Adonis Village.
As part of this improvement, the owners will install an additional patio door and shutter at the back of their property in the garage wall to allow light and fresh air into the basement area of their townhouse. Once again, this will be completely in line with the agreed specification and colour as above, and the size will be the same as that of the Living Room on the ground floor on the same side of the house, both doors and shutter, to ensure compatibility.
The installation will be some time in 2017 to suit the owners and installation company..
AV Management Committee (26/6/17)

