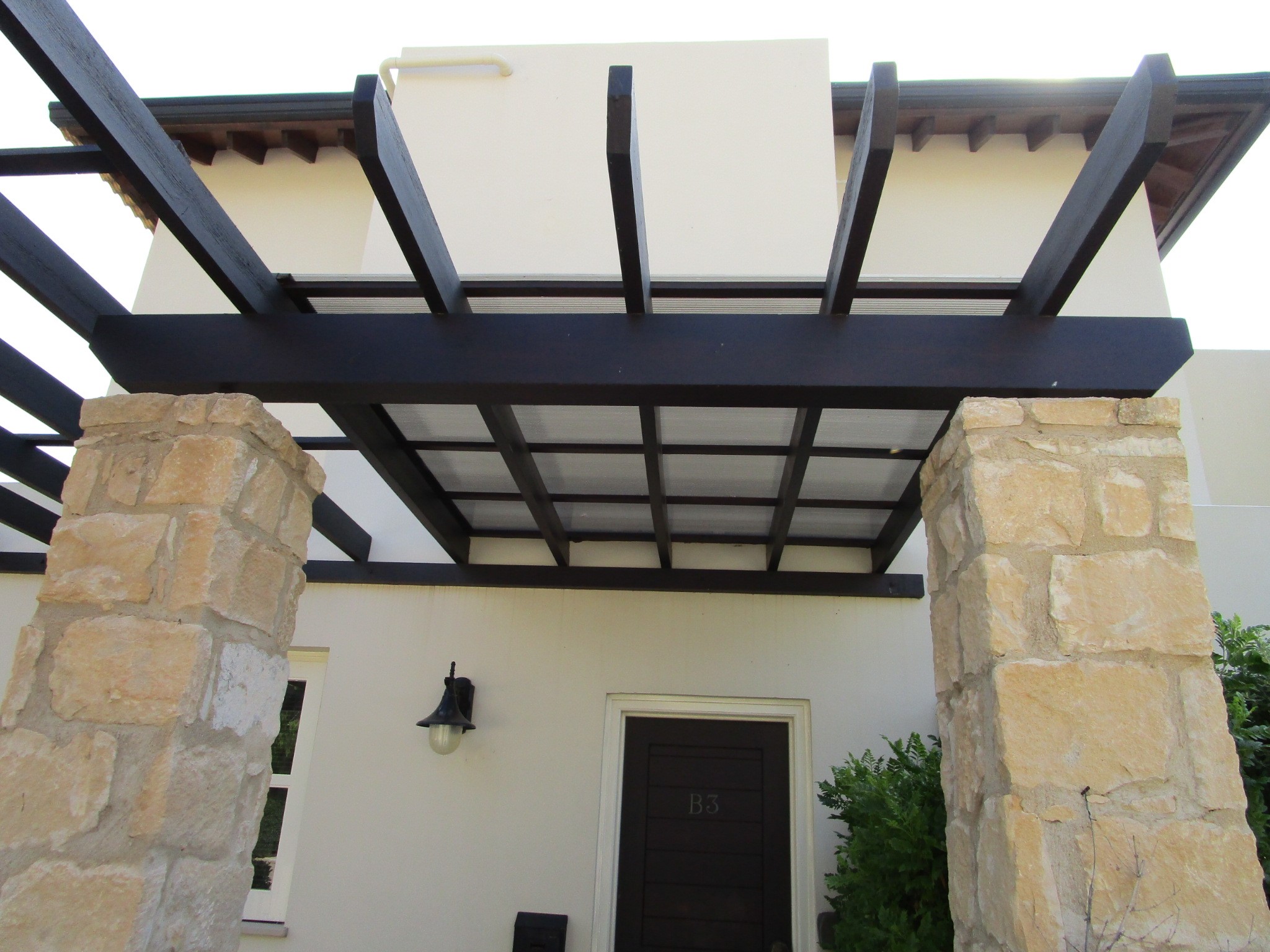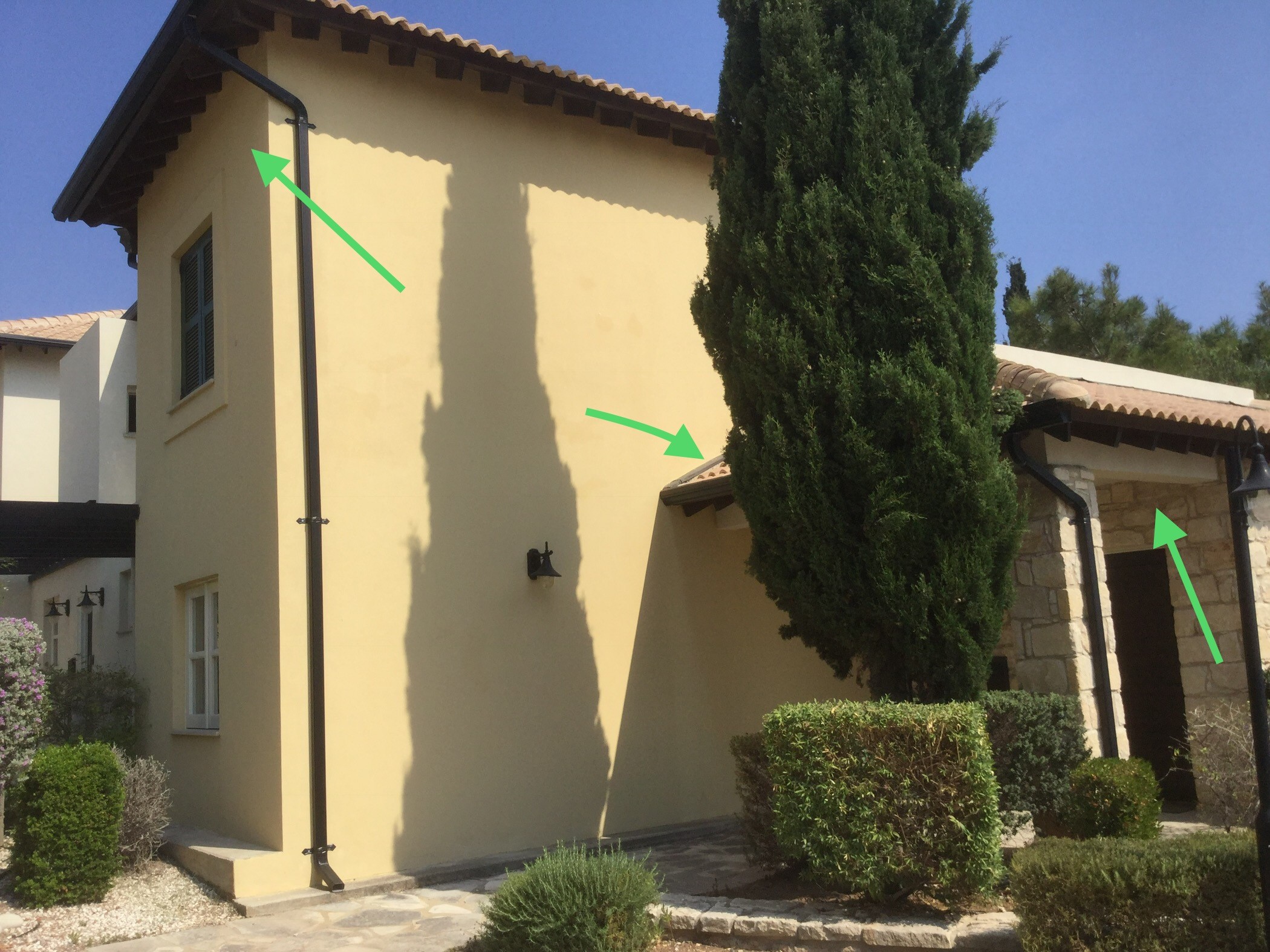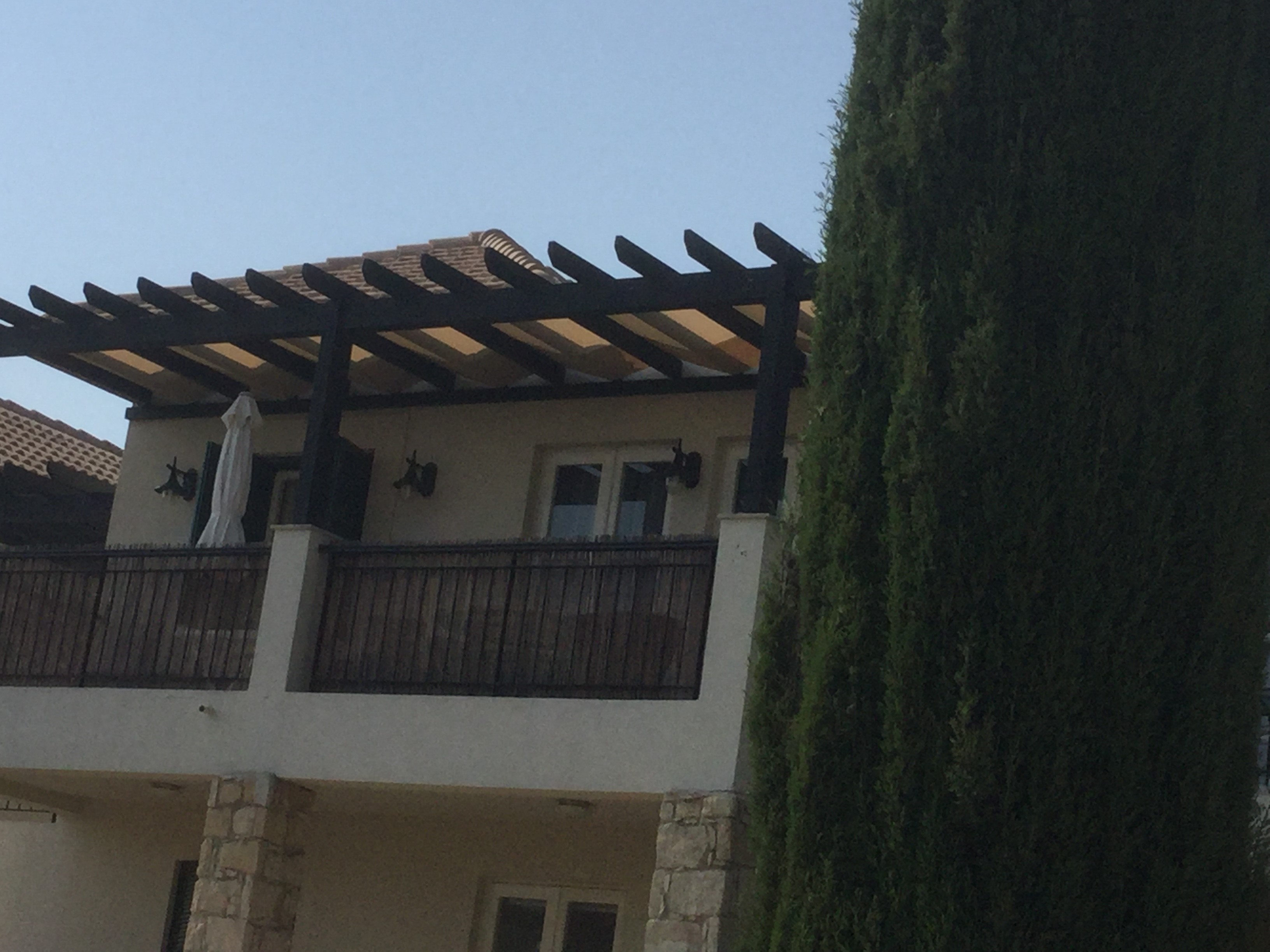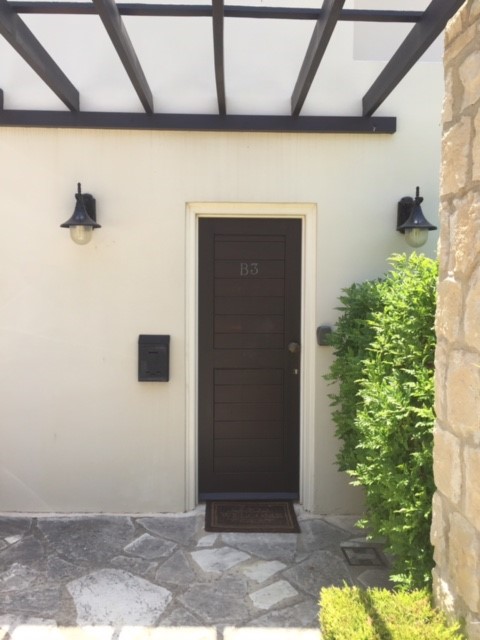The Adonis Village Planning Application procedure can be read here.
Adonis Village: Request for External Change – G1
A request is made by the owners of G1 for an external change to their property in line with the agreed Adonis procedure.
The owners would like to attach two sun shades (awnings) over their balcony on the ground floor, at the back of the property. One large shade over the open area and one smaller one on the covered side.
The two sun shades will be approx. 3 m length, of the normal soft material, the same material and beige colour as others in Adonis to blend in with the Village colour scheme.
AV Management Committee (8 Oct 2018)
Adonis Village: Request for External Change – Q1
A request is made by the owners of Q1 for an external change to their property in line with the agreed Adonis Village procedure.
The proposal is to install a minimally inclined clear polycarbonate panel onto the pergola timbers above the front door of Q1 to protect the front door and pedestrian entrance area from rain. Same as B3 (photo attached).
The panel will span the approx. 4 sections across the 5 timbers (approx 1.95m) projecting approx 2.3m to finish level with the cross-timber that spans the stone support columns. The last approx 0.6m of the timbers that protrude past the columns will not be covered.
The owners confirm that the work will be carried out by the Adonis Maintenance Manager, as a private job, or by the previous Maintenance Manager who carried out the same work on B3.

Adonis Village: Request for External Change – Q1
A request is made by the owners of Q1 for an external change to their property in line with the agreed Adonis Village procedure.
The proposal is to install a rain gutter to the roof to redirect and prevent the rain water from leaking onto the walls and cause damage and damp to the house.
Some properties in Adonis already have a gutter, a photo of B1 is attached as an example. The owners will try to use the same contractor to comply with Adonis regulations, but either way the gutter used will be exactly the same design and colour as that already used elsewhere in the Village.
The owners understand that they are responsible for any damage to the walls or roof as a result of this change.

Adonis Village: Request for External Change – Q1
A request has been made by the owners of Q1 for an external change to their property in line with the agreed Adonis Village procedures.
The proposal is to attach a lose removable sunshade to the wood bars of the existing pergola on the first floor. The material will be a soft canvas the same as used elsewhere in Adonis and the same beige colour to fit in with the general colour scheme of the village.
The attached photo shows an example in A block.

Adonis Village: Request for External Change – B3
A request is made by the owners of B3 for an external change to their property In line with the agreed Adonis Village procedure.
The proposal is to install a minimally inclined clear bronze polycarbonate panel onto the pergola timbers above the front door of B3 to protect the front door and pedestrian entrance area from rain.
In the following picture the panel will span the 4 sections across the 5 timbers (approx 1.95m) projecting approx 2.3m to finish level with the cross-timber that spans the stone support columns. The last approx 0.6m of the timbers that protrude past the columns will not be covered. The polycarbonate panel will have an edge-capping in s/steel or brown plastic.
In the picture below, the staining lines to the paintwork below the pergola caused by rain can be seen. The proposed modification should help to prevent this problem in future, this being the north facing side of the property that catches the worst of any storm.

AV Management Committee (18/7/16)

