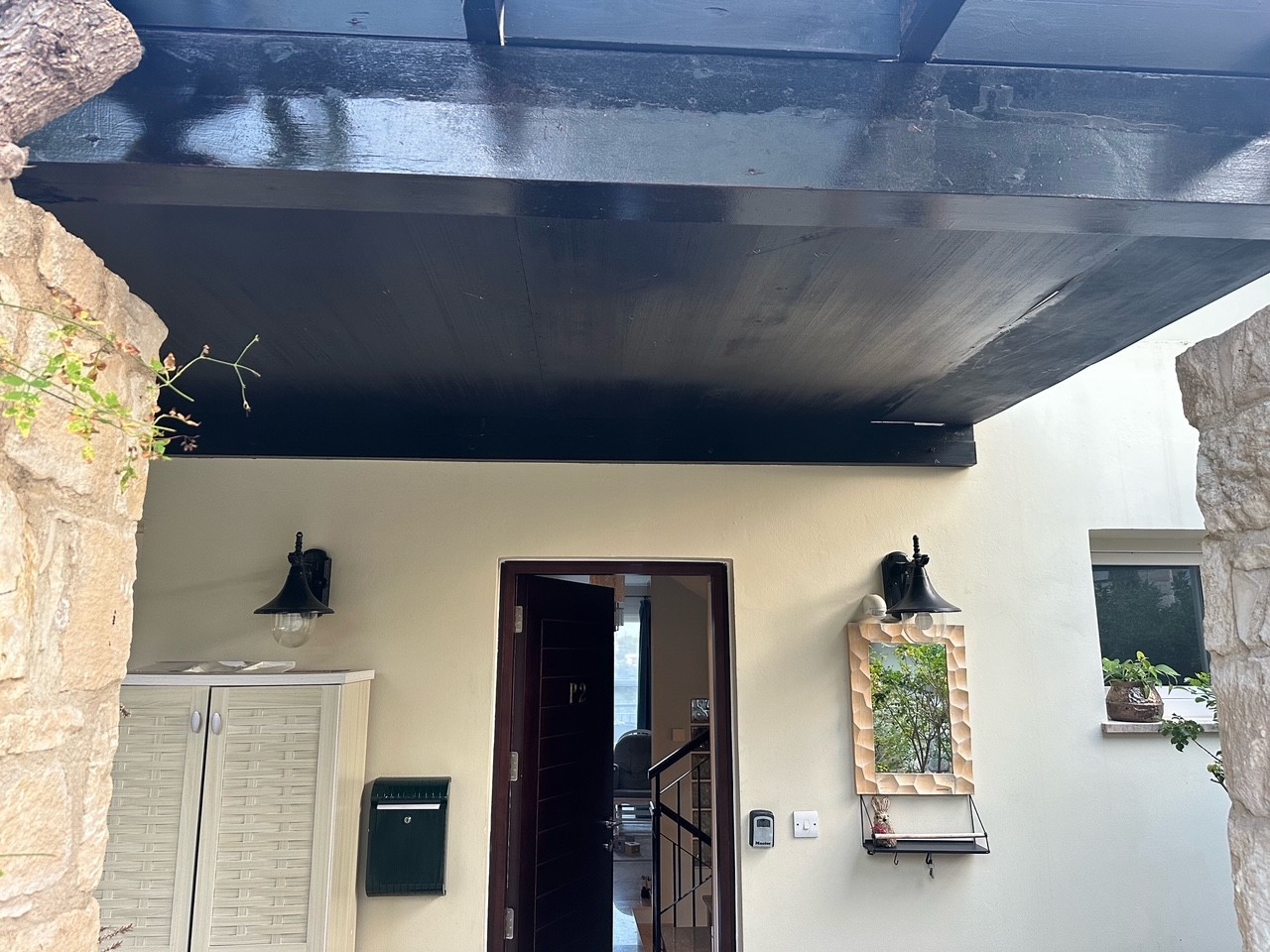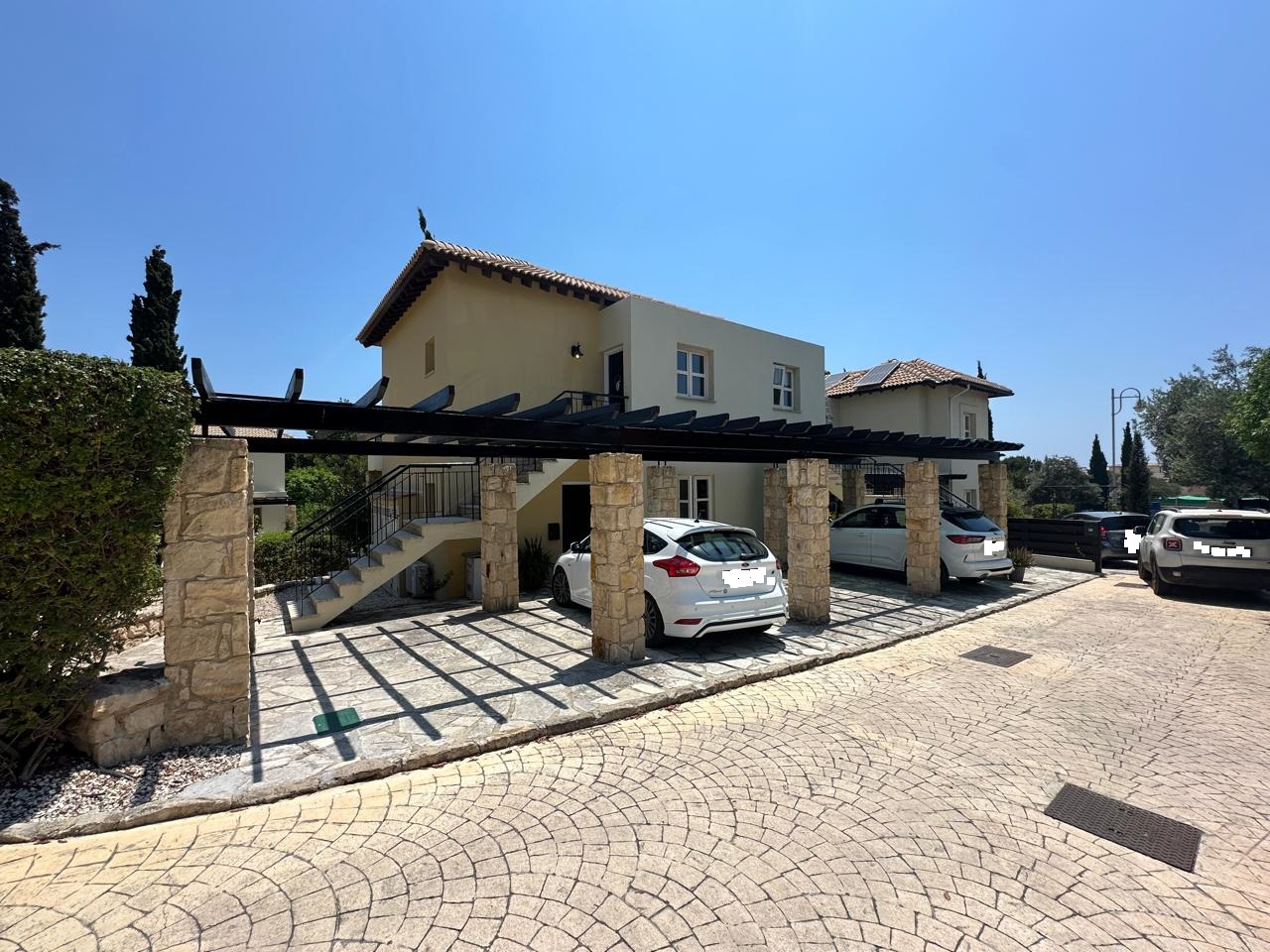The Adonis Village Planning Application procedure can be read here.
Replacing the existing windows and shutters with high-quality UPVC in line with upgrades already undertaken by several other owners within Adonis Village.
In accordance with the Adonis Village External Change Request (ECR) procedure, we formally request approval for an external modification to our property, N1.
Scope of Work:
We propose replacing the existing windows, doors, and shutters with high-quality UPVC alternatives for windows and doors and aluminium shutters, in line with upgrades already undertaken by several other owners within Adonis Village.
Purpose & Benefits:
This upgrade aims to:
- Enhance security and protection against external elements.
- Improve insulation and energy efficiency during the winter months.
- Increase durability and reduce long-term maintenance.
Design & Aesthetic Compliance:
- The replacement windows, doors, and shutters will match the existing dimensions, aesthetics, and features to ensure visual consistency with the village's architectural style.
- The new installations will be in full compliance with the official Adonis Village colour scheme.
- From a reasonable distance of 10 meters, the replacements will be indistinguishable from the originals, as demonstrated by similar approved upgrades in other properties.
Supplier & Installation:
- A supplier who has previously provided approved materials for other properties in Adonis Village will be selected.
- Installation will be scheduled in the coming months at a time convenient for both the owners and the contractor.
We kindly request the MC’s approval for this application
Adonis Village: Request for External Change – Unit J3
Description of proposed external change:
Install external awnings x 2 on our main terrace above the garage with a similar design as used in neighbouring properties
Approx. 3.50 by 3.20 retractable
Beige similar to the village walls
Any images from suppliers of materials to be used:
The owner of P2 formally requests approval for a retrospective external change to property, P2, in accordance with the established guidelines for external modifications within Adonis Village.
Description of Change:
The modification involves the addition of a covered section over the entrance pergola to provide protection from rain. The covering has been constructed using plywood, which has been sealed and finished to match the existing wooden beams, ensuring visual consistency with the surrounding architecture.
Purpose of the Modification:
- To provide shelter from rain over the entrance area, enhancing usability and protecting the entryway.
- To maintain aesthetic harmony with the original village design by using materials that blend seamlessly with the existing structure.
Compliance with Village Aesthetics:
- The colour and finish of the plywood covering have been carefully matched to the existing pergola beams to ensure minimal visual impact.
- The design seeks to be consistent with similar structures within the village, preserving the architectural style.
Request for Approval:
The modification has already been completed,the owner requests a formal retrospective approval from the Management Committee.

Adonis Village: Request for External Change – Unit [A3]
Description of proposed external change:
Cover parking of A3 with Green cloth as per existing previously done covers.
Dimensions and sizes of external changes:
As per previously done covers of only the perkola langth and width
Colours and style of materials to be used:
Green net, with Bamboo wood on top
Images or plans of site where external change will be made:

Any images from suppliers of materials to be used:

