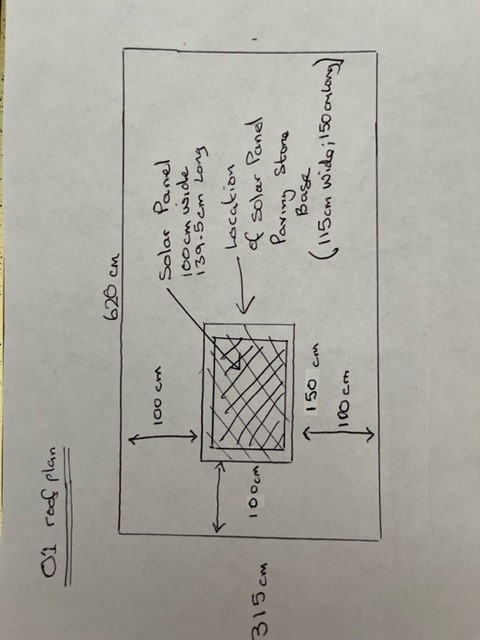The Adonis Village Planning Application procedure can be read here.
Adonis Village: Request for External Change – Unit [B3]
Description of proposed external change:
Approval is requested for installing a Gibus Click Zip motorised vertical blind to the east-facing opening of the covered veranda to provide UV protection during the early morning to the dining area.
Dimensions and sizes of external changes:
260cm x 252cm
Colours and style of materials to be used:
The colour of the blind and the cassette holder to be a close match to the exterior wall colour to remain as unobtrusive as possible when open or closed.
Images or plans of site where external change will be made:
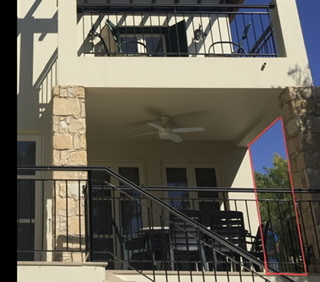
Retractable blind and cassette holder to be installed within the red lines.
Any images from suppliers of materials to be used:
https://www.gibus.com/en/products/sun-awnings-zip-screens/zip-screen/
Adonis Village: Request for External Change – Unit A1
Description of proposed external change:
A request is made by Demetris Aspromallis the owners of Adonis A1 for an external change to their property In line with the agreed Adonis Village procedure.
The owner of the house would like to install sliding doors on the covered veranda.
The installation will be carried out by the approved supplier Malcom Morley or James Holmes, who has supplied the same windows and shutters to other owners In Adonis Village.
Dimensions and sizes of external changes:
Colors and style of materials to be used:
Same color and material as the rest of the doors and windows
Images or plans of site where external change will be made:

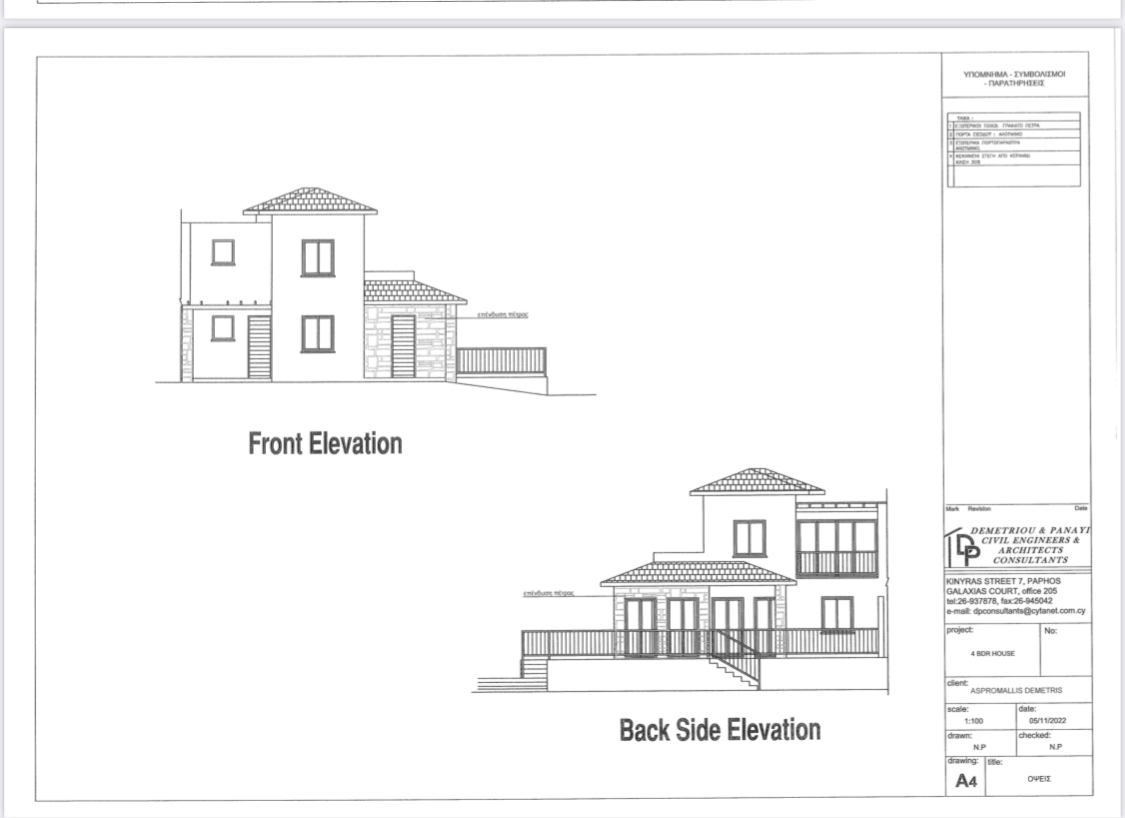
Any images from suppliers of materials to be used:
Below please find a No objection letters from neighbors


Adonis Village: Request for External Change – Unit R2
Description of proposed external change:
Installation of a single solar panel for the provision of domestic hot water. The panel will be installed on the flat roof above the right side of R2 unit. The panel will be installed on an elevated frame that holds the panel in place, rising from 5cm above the ground to 60cm from the ground. Two water pipes will be installed on the exterior wall, and painted the same colour as the wall, running vertically 420cm down the wall from the roof to the connection point into the ceiling of R2, to connect the solar panel into the existing hot water emersion heater tank inside the flat.
Dimensions and sizes of external changes:
The solar Panel is 100cm wide and 150cm long
The two water pipes will each be 420cm in length and 2.8cm in diameter
Colours and style of materials to be used:
The solar panel will be black but will not be visible
The two water pipes will be painted the same colour as the external wall colour and will blend into the wall.
Images or plans of site where external change will be made:
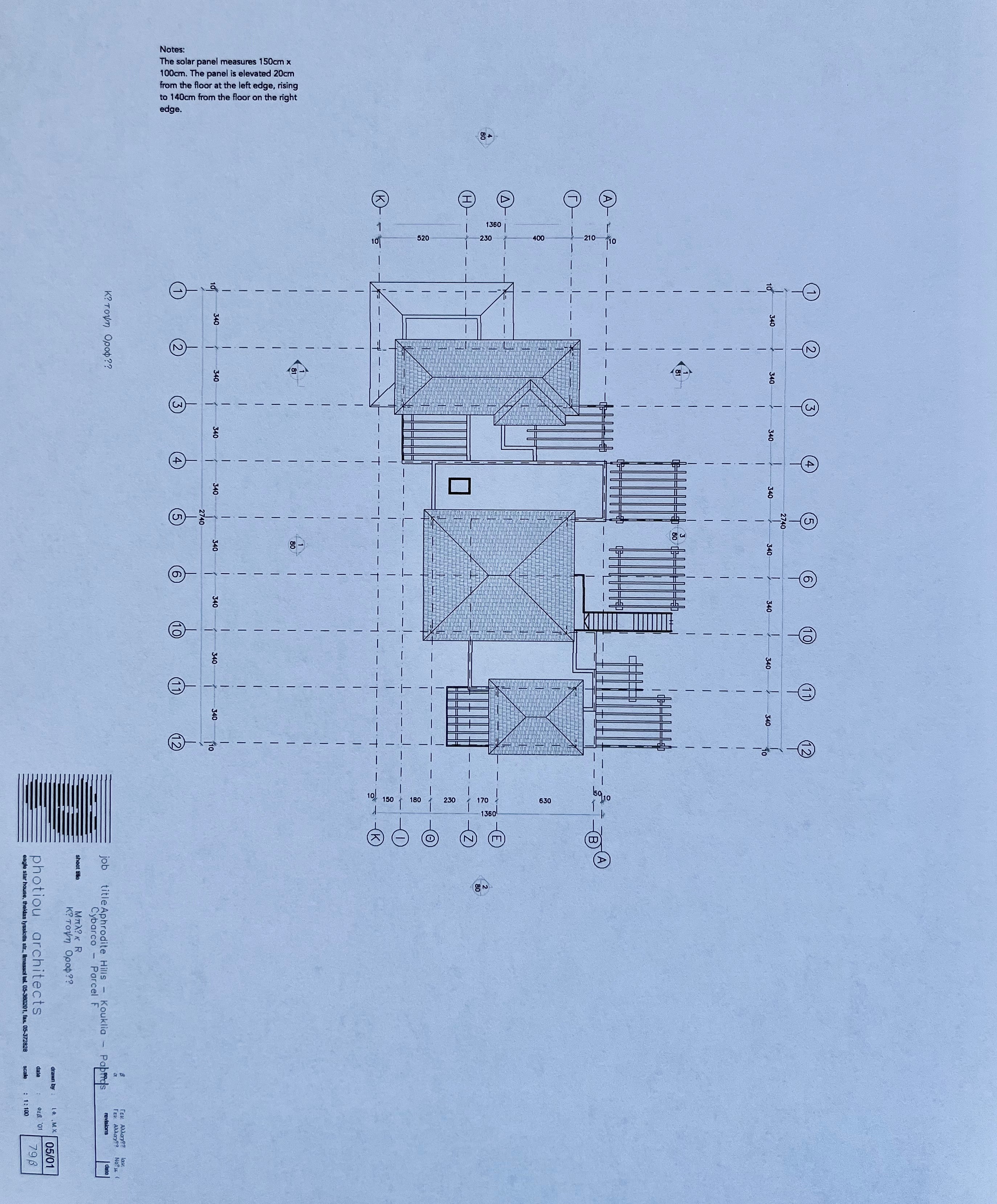
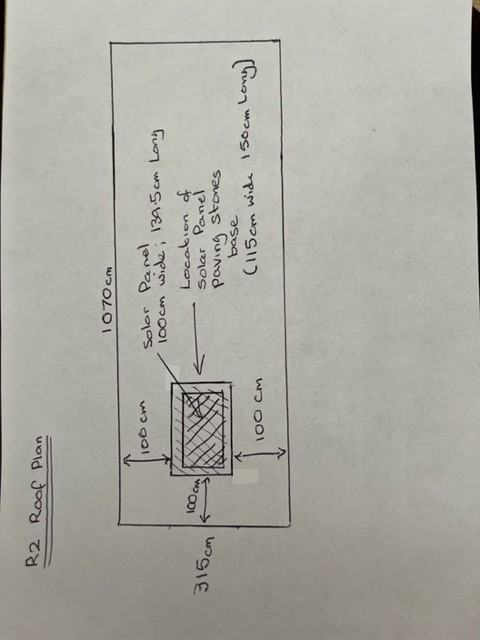
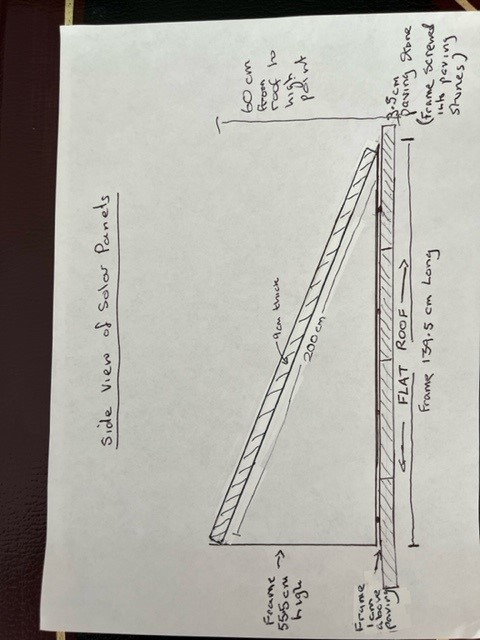
Any images from suppliers of materials to be used:
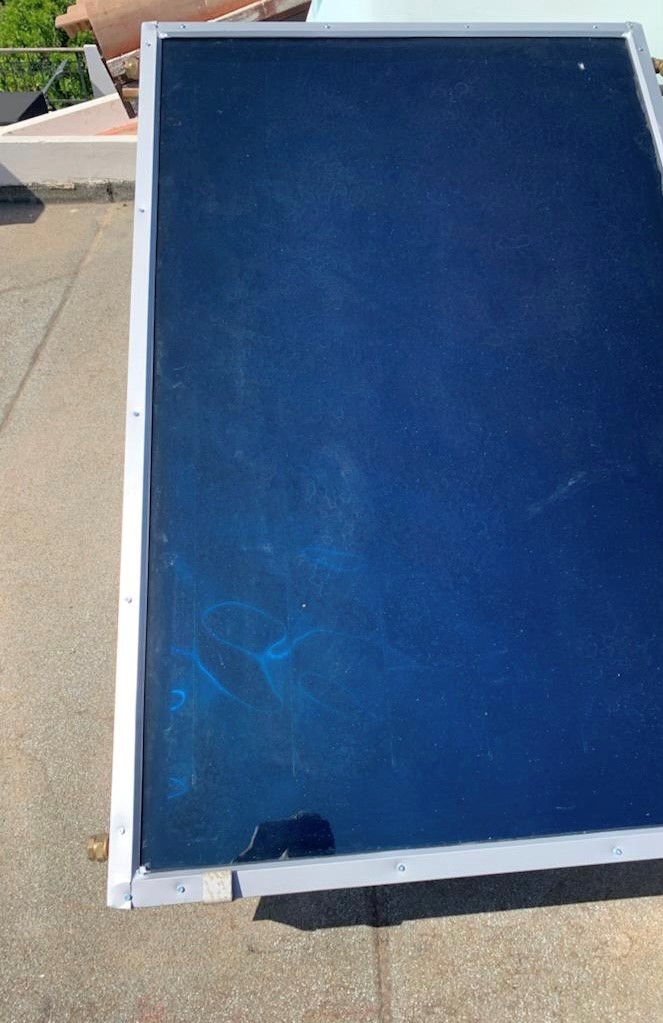
Standard solar panel and two copper water pipes
Adonis Village: Request for External Change – Unit B2
Description of proposed external change:
A request is made by the owners of B2 for an external change to their property In line with the agreed Adonis Village procedure.The proposal is to install a minimally inclined clear bronze polycarbonate panel onto the pergola timbers above the front door of B2 to protect the front door and pedestrian entrance area from rain.
Dimensions and sizes of external changes:
In the following picture the panel will span the 4 sections across the 5 timbers (approx 1.95m) projecting approx 2.3m to finish level with the cross-timber that spans the stone support columns. The last approx 0.6m of the timbers that protrude past the columns will not be covered.
Colours and style of materials to be used:
The polycarbonate panel will have an edge-capping in s/steel or brown plastic.
Images or plans of site where external change will be made:
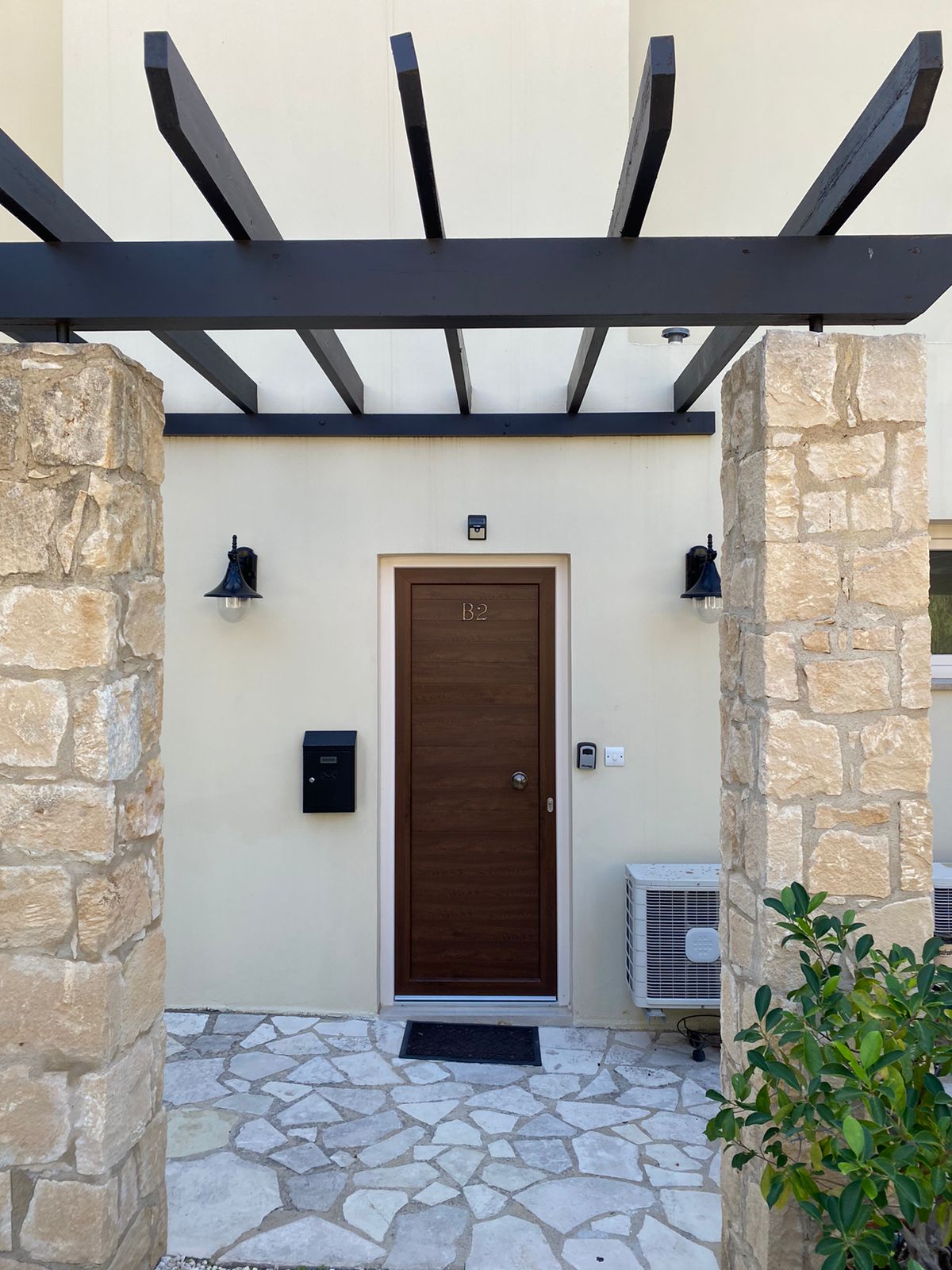
Any images from suppliers of materials to be used:
Adonis Village: Request for External Change – Unit O1
Description of proposed external change:
Installation of a single solar panel for the provision of domestic hot water. The panel will be installed on the flat roof above the right side of O1 unit. The panel will be installed on an elevated frame that holds the panel in place, rising from 5cm above the ground to 60cm from the ground, the same height as the air conditioning units. Two pipe will be installed on the exterior wall, and painted the same colour as the wall to make the pipe blend into the wall, running vertically 420 cm down the wall, to connect the solar panel into the existing hot water emersion heater tank inside unit O1.
Dimensions and sizes of external changes:
The solar panel is 100cm wide and 150 cm long.
The two water pipes will each be 420cm long running from the flat roof down to the ceiling of flat O1 below. Each pipe will have a diameter of 2.8cm. But it will not be visible from the road.
Colours and style of materials to be used:
The solar panel is black in colour
The two water pipes will be painted the same colour as the exterior wall colour to ensure they blend into the wall.
Images or plans of site where external change will be made:
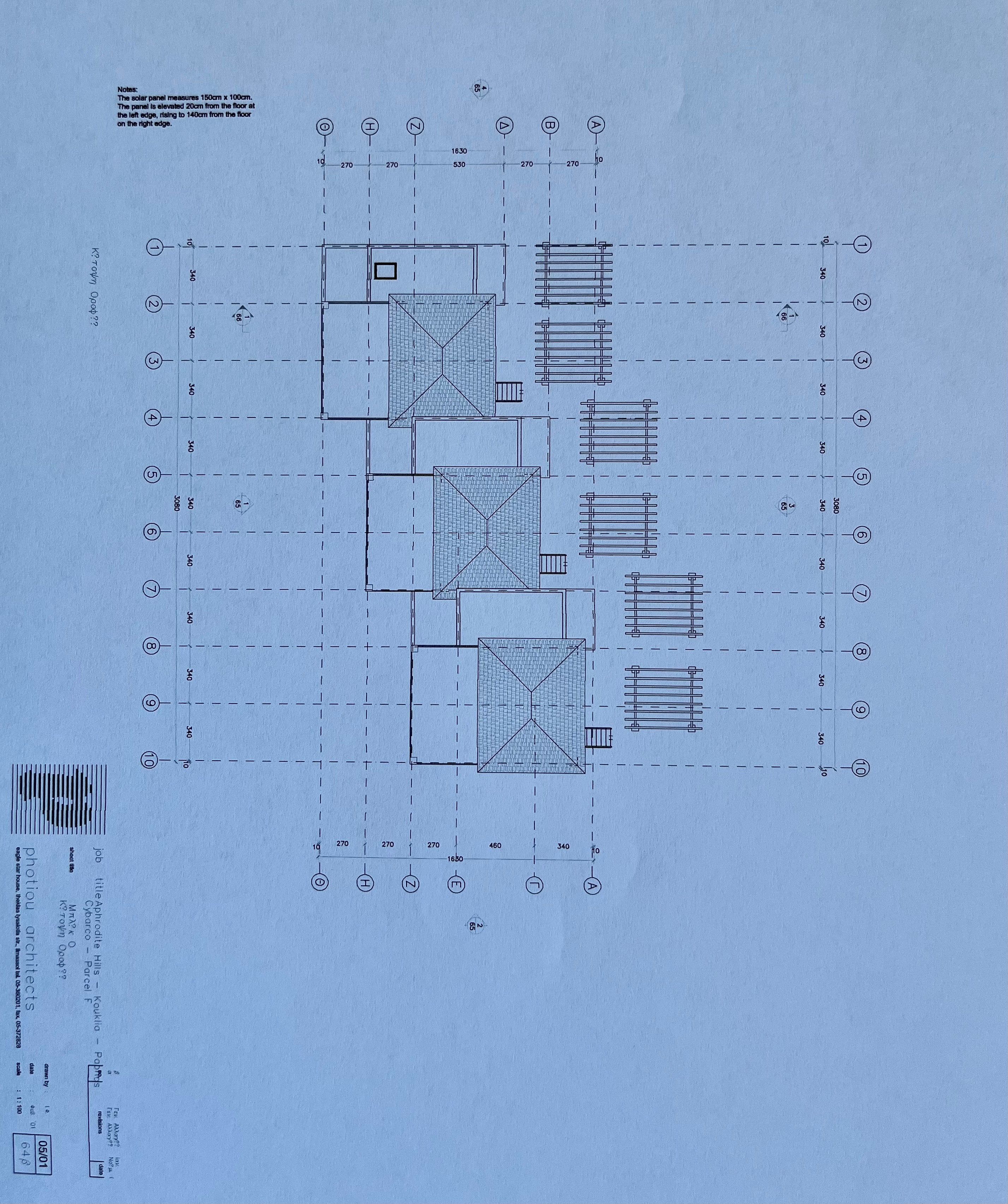
Any images from suppliers of materials to be used:
One standard solar panel and two copper pipes
