2025 Unit R1 - Front Entrance Enclosure
Following our recent communications regarding Unit R1, we would like to submit a new External Change Request regarding our front entrance.
Project Description: We propose to enclose the existing covered front entrance area of our property. This works includes the addition of a side window to the enclosure.
Precedents & Consistency: We have based this request strictly on the precedents already set and approved within the village. specifically citing Unit T1 and Unit A1 (and others) which have completed identical extensions. We wish to follow this established standard.
Materials & Finishes: We confirm that all work will be completely in line with the Village’s existing materials and colours. The external finish, plastering, paint colour, and window style will match the existing building and the surrounding units to ensure visual harmony.
Permits & Conditions: We have reviewed the standard requirements for such work and explicitly confirm our understanding and acceptance of the following:
- Local Authority Permits: We acknowledge that it is the owner’s sole responsibility to check the necessity for obtaining any local authority permits and securing such before commencing any work related to this application.
- Adherence to Conditions: We will strictly adhere to any conditions which any local authority permits might subsequently set.
- Scope of Approval: We understand that an MC approval for this specific application would strictly cover the enclosure and window d
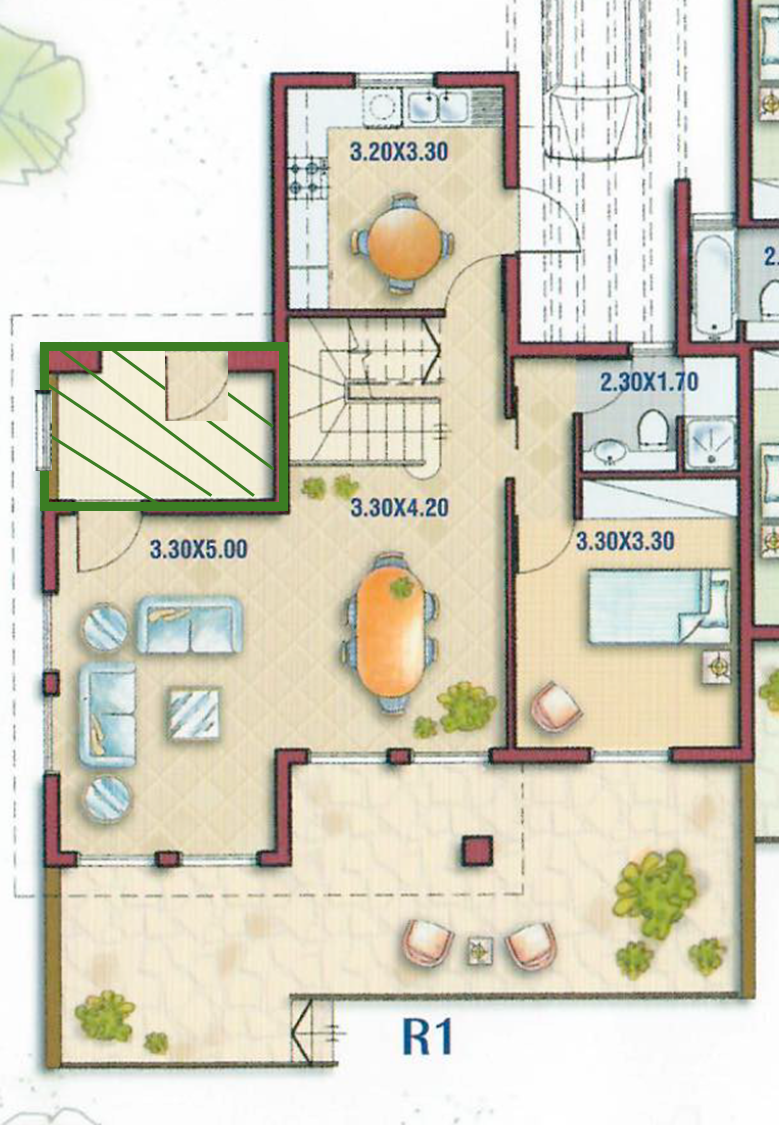 escribed above, and would not imply approval for further, unrelated additions.
escribed above, and would not imply approval for further, unrelated additions.
A3 Apartment was renovated, about 10 years ago from Previous owner.
Bathroom window was like this, since we bought the apartment in 2022.
Remaining windows of the apartment are the original, made out of wood.
We do not know if an ECR was submitted long time ago
We would like to add a Mosquito net at the small window of the Bathroom of A3.
The colour of the Mosquito net Frame is of colours used at AV.
Pls consider:
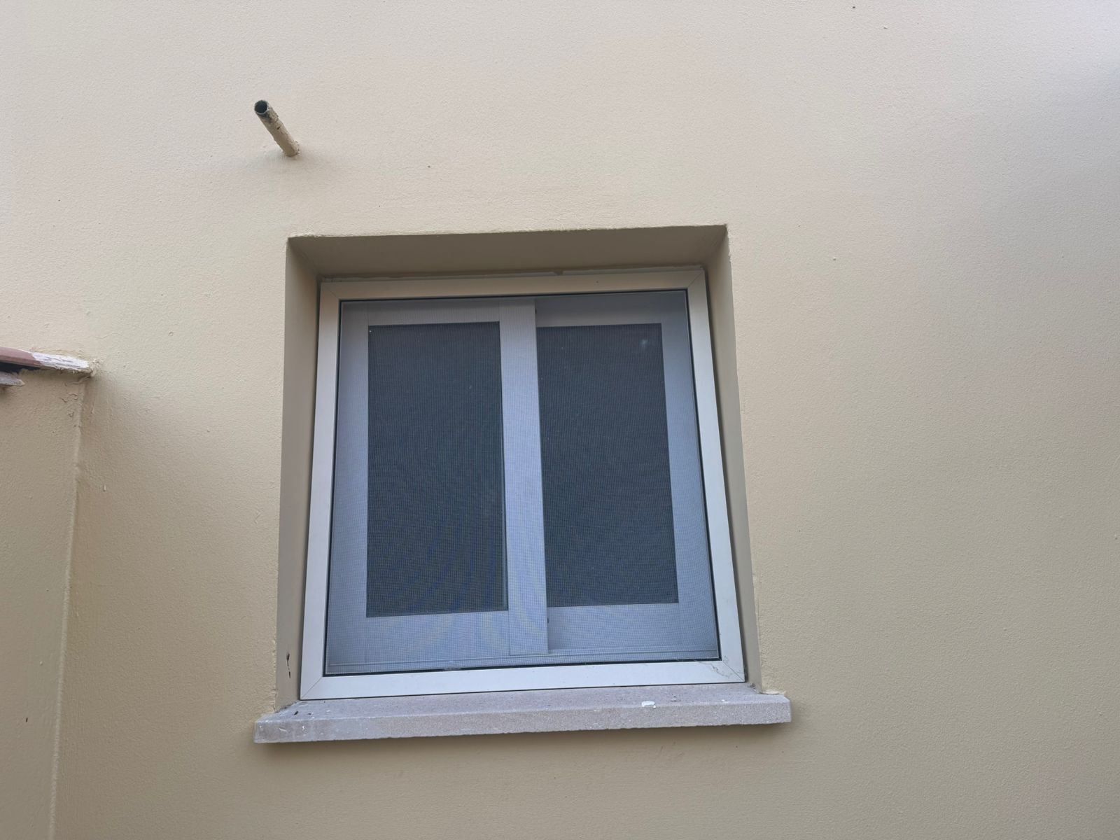
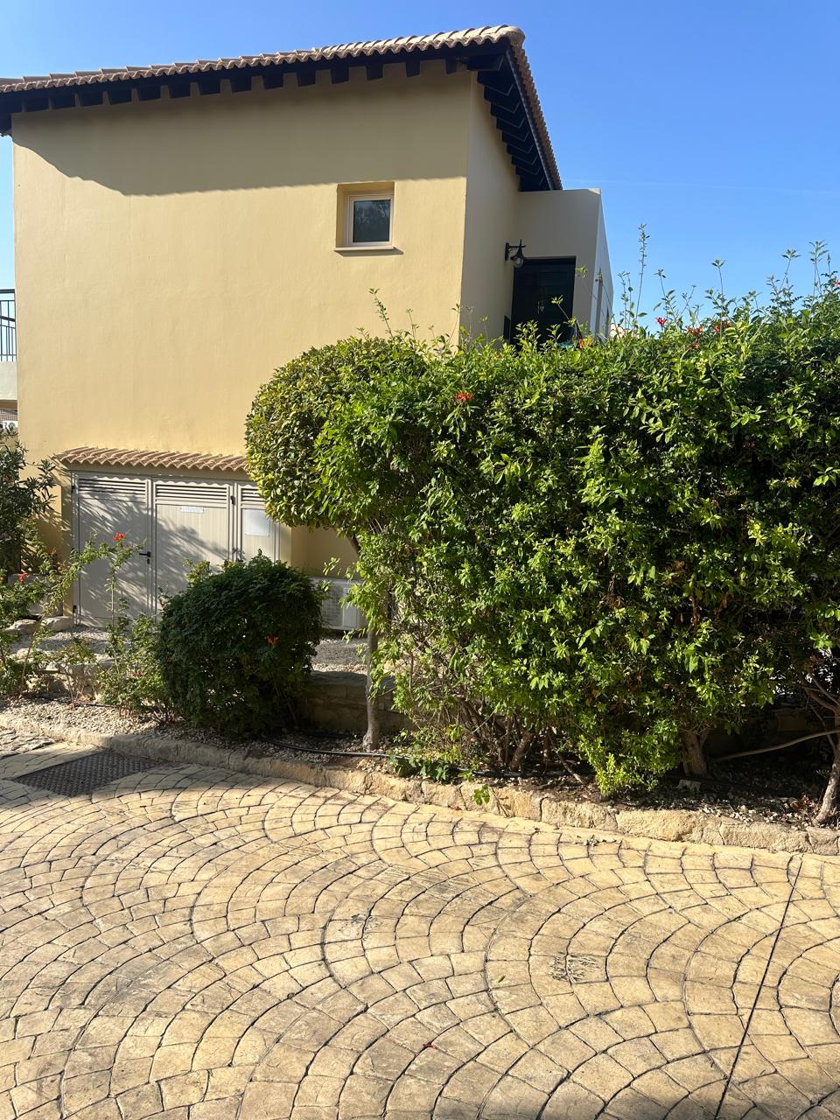
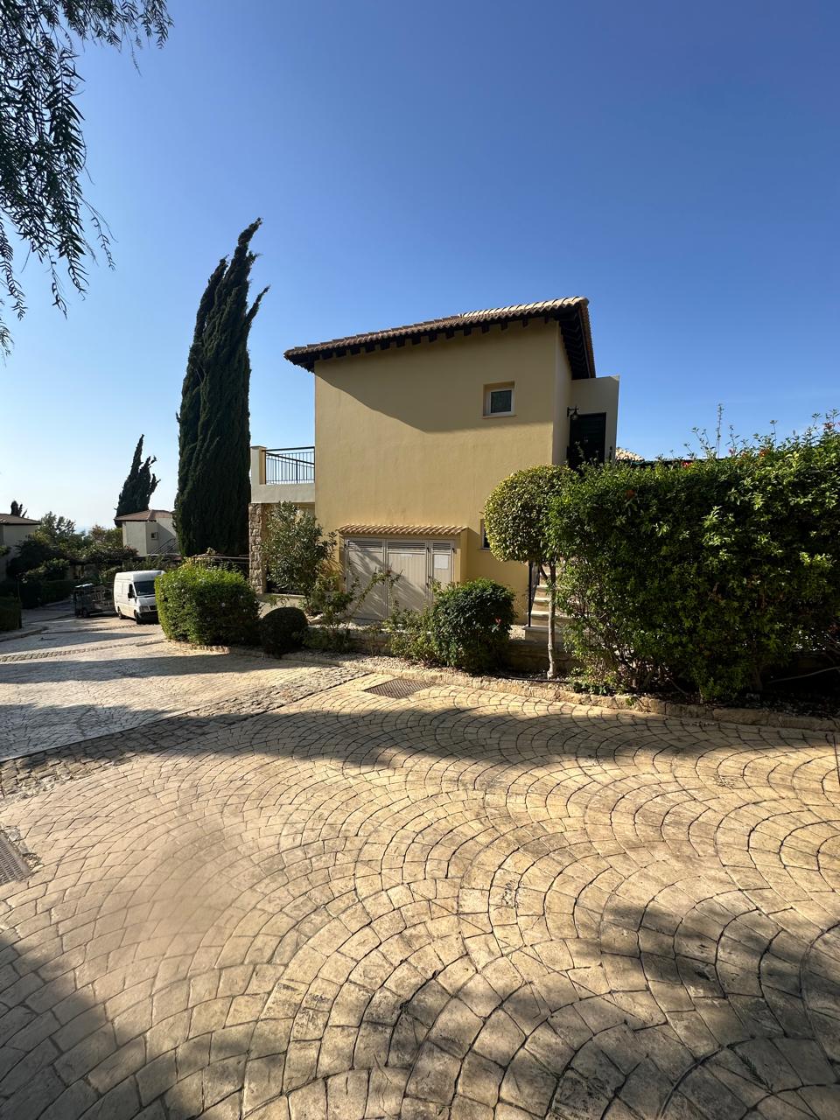
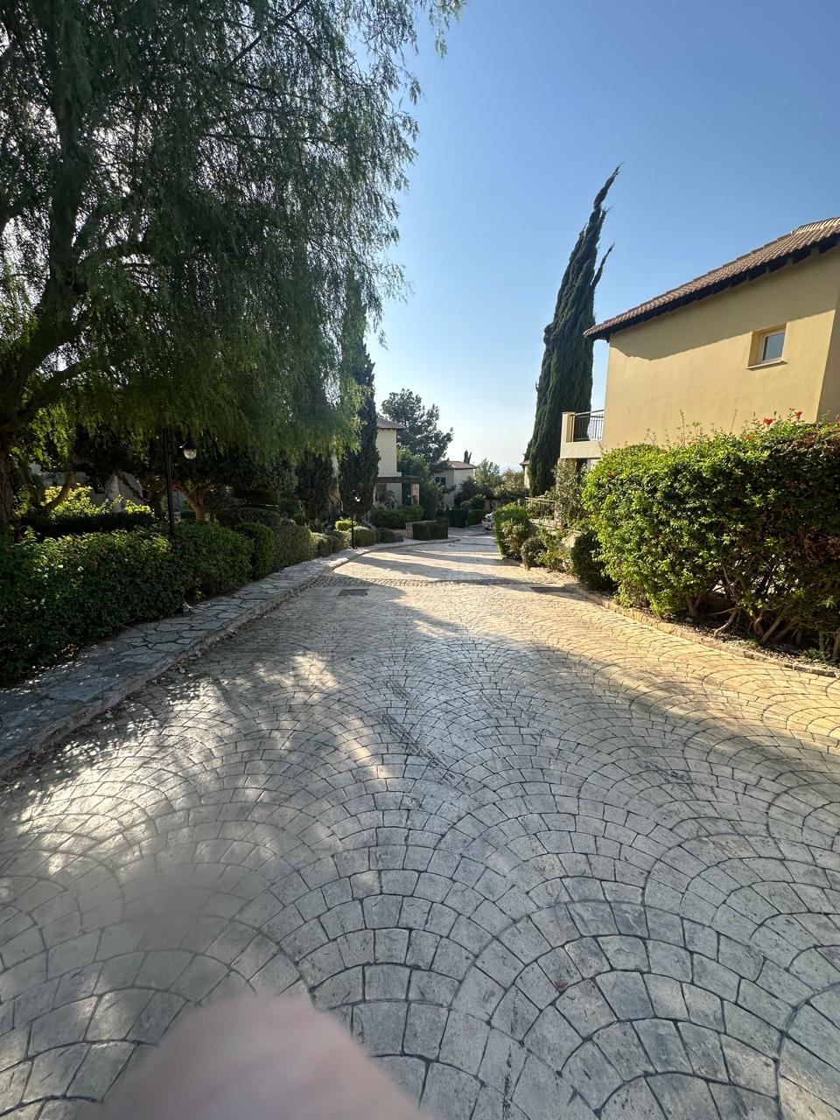
2025 Unit R1 - New Solar Panel Installation
We are applying to install a high-efficiency 5kW solar photovoltaic (PV) system. As the roof is designated as common property, the committee requires that we consult with you, our neighbours, before any approval is granted.
Our Goal: Our aim is to utilize sustainable energy and take part in the government's net metering scheme.
Technical Details:
- Inverter: 1 x HUAWEI SUN2000-5KTL-L1 (a 5kW, modern, and quiet unit) .
- Panels: 10 x Leapton 500W Solar Panels (Model: LP182*210-M-54-NB) .
- Installer: All work will be performed by a certified, professional company (our proposed installer is GoSolar LTD).
Visual Impact (Our Main Priority):
We are very mindful of the community's shared aesthetic. Our plan has been specifically designed to ensure minimal to no visual impact.
- The 10 panels will be located on the roof area directly above our unit.
- They will be mounted flush, following the natural angle of the roof.
- Crucially, the entire installation will be set back from the edge and will not protrude above the main roof ridge line. This design will make the panels virtually invisible from ground-level common areas and pathways.
- The inverter will be installed discreetly on our external wall, next to our kitchen entrance, as marked on the plans submitted to the committee.
2025 Unit R1 - Rear Terrace Pergola
We request to install a pergola on our private rear terrace.
Our Goal: To create a simple, non-permanent shaded area while fully respecting the village's appearance.
Technical Details:
- Location: On the rear, hotel-facing terrace. The shade will be installed entirely between the two existing side walls of the terrace, utilizing the existing structural mounts. It will not extend beyond these borders, and this placement ensures it will not be visible to any direct neighbours.
- Material: This ECR is only for a non-permanent, high-quality fabric sun shade (or sun sail). We want to be very clear that there will be no hard roof (like polycarbonate), and no side screens/doors. It is a minimal, lightweight solution designed purely for sun protection.
We are committed to maintaining and improving our property in a way that is both respectful to our neighbours and enhances the value of our community.
2025 Unit R1 - Exterior Wall and Flooring Refurbishment
The proposed modification concerns the essential water damage repairs at our property, Unit R1.
1. Exterior Wall Waterproofing & Repair
- Scope of Work: To address the severe water damage and mould, we will remove the damaged sections of the exterior screed (plaster) around the house. A new, proper waterproof seal will be applied, and the walls will then be re-plastered and repainted.
- Finish: We explicitly confirm this is a "like-for-like" repair. The final texture and colour will be identical to the original to ensure no change to the facade's appearance.
- Contractor: The proposed contractor for this work is Hoverla LTD.
- Anticipated Start: We hope to begin as soon as this ECR is approved.
- Common Areas: We confirm that any necessary equipment, such as a small skip, will be placed entirely within our private property and will not block any common areas, pathways, or roads.
2. Main Entrance Tiling Replacement
- Scope & Reason: The water ingress has also damaged the covered area at our main entrance. We will need to remove all existing tiles and the underlying screed. A new waterproofed screed will be laid, followed by new tiles.
- Proposed Tile: We understand the original tile may no longer be available. We have sourced a replacement and confirm it is the closest possible match in colour and style to the existing village aesthetic.
- Contractor: This work will be carried in conjunction with the wall repairs by the same contractor.
3. Rear Terrace Tiling Replacement
- Scope & Reason: The water damage and moisture issues also extend to the rear terrace. We will need to remove all existing tiles and the underlying screed to apply a proper waterproof seal. A new waterproofed screed will then be laid, followed by new tiles.
- Proposed Tile: As with the front entrance, we confirm we will use a tile that is the closest possible match in colour and style to the existing village aesthetic.
- Contractor: This work will be part of the same overall repair project, performed by the same contractor.
We believe these works are essential to the long-term integrity of the building and appreciate the committee's clear guidance on this process.

